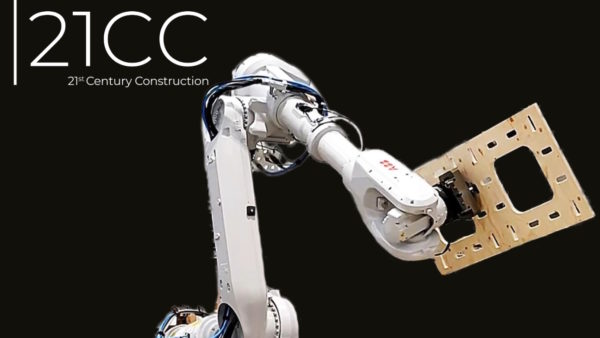
The operators of historic buildings require a cultural change so it is accepted that creating 3D records is not just a nice to have, but a requirement for diligent stewardship of our heritage buildings.– Steve Watson, Royal Academy of Arts
To celebrate its 250th anniversary, the Royal Academy of Arts has embarked on a major redevelopment that will unify its two buildings and create new spaces for exhibitions, learning and debate. Steve Watson, head of engineering, explains the importance of BIM, which has transformed the organisation’s approach to FM.
What is the scope of the redevelopment project?
The designs, by architect Sir David Chipperfield, will link Burlington House and Burlington Gardens for the first time, uniting the two-acre site. The project is supported by a grant of £12.7m from the National Lottery.
New and refurbished public areas will include: the conservation of the facade of 6 Burlington Gardens, one of the grandest unrestored buildings in central London; spaces for exhibitions and displays across the site, allowing many works to be brought out of storage; dedicated temporary exhibition galleries for contemporary art projects and new work by Royal Academicians, Britain’s leading artists and architects; a double-height lecture theatre with more than 260 seats; and a link bridge connecting Burlington House and Burlington Gardens to create a central route from Piccadilly to Mayfair.
How is BIM being used to help implement your redevelopment?
BIM was retrospectively applied, at around RIBA stage 4, which is not the best start. The main beneficiary at the moment is the main contractor, which is using it for clash detection and coordination at design team meetings.
Once the project is handed over, in 2018, we are hoping to receive a good quality model with detailed building services as an “as built” record of all the locations and properties of the assets. This will connect to our existing BIM models and services, where applicable, and be used by the facilities management contractor to deliver FM across the site.
What are the challenges of modelling a 17th century building like Burlington House in light of its many historic alterations and eccentricities?
The biggest challenge is to get accurate survey information drawn into models. Most surveys are intrusive, to some degree, and many areas are difficult to gain access to. Another challenge is the lack of detailed information available on services that can be over 100 years old.
In general terms, modelling existing structures is a challenge and the operators of historic buildings require a cultural change so it is accepted that creating 3D records is not just a nice to have, but a requirement for diligent stewardship of our heritage buildings.
Why did you make BIM a deliverable on the redevelopment project?
BIM has become a deliverable on all our engineering projects because it positions the RA’s engineering services in the best possible way to take advantage of the incredible advances in data analysis and information management. It is a discipline that guides the RA to normalise its building information so that, with the increasing use of integrated building management systems, we can benefit from operational and project efficiencies.
At what stage is the Royal Academy on its BIM journey?
We started thinking about BIM in 2013 and today have a number of BIM models that are either deliverables resulting from deliberate modelling efforts or the outcomes of different projects.
The biggest successes have been on our Burlington House Main Galleries Plant Upgrade Programme, which involves the refurbishment of the internal galleries and replacement of
the ageing, existing mechanical air conditioning equipment that serves them. BIM was used as a collaborative design tool. It started out, in 2013, as a very basic implementation but evolved into a well-coordinated design model in 2017.
In addition, the whole of the roof of Burlington House, which houses 90% of our existing mechanical equipment, was laser scanned and the 3D model picks up all the various mechanical systems.
You have previously mentioned a “ground-up” approach to BIM, what does that involve?
One question we constantly ask is: how can we operate engineering services with more precision? That question sparked our initial interest in BIM, we wanted to understand BIM from the facilities management perspective and how it can help an engineer with required maintenance and fault finding.
As a trial, we modelled a large plant room serving the Sackler Galleries, attached information to the assets and learnt how to navigate through the model, tracing pipework and identifying equipment and isolation points.
The experience was positive, it enabled us to easily manage all aspects without diving into operations and maintenance folders and searching through digital drives for information. Our standard approach is now to use basic architectural models with detailed MEP services modelled and drawn in.
What are the key benefits of using BIM for ongoing maintenance and operation?
In the future, our FM contracts will be built up from schedules in Revit. Our engineers will be able to fault find safely and easily using the M&E models prior to going into the field.
Many tasks will therefore have been completed “mentally” in advance of work and attendance at reactive tasks will be more well informed. In future, with integration, I expect models will contain live information and sit in a more user friendly environment than a BMS system.
Main image: Thorvaldsson/WikimediaCommons















