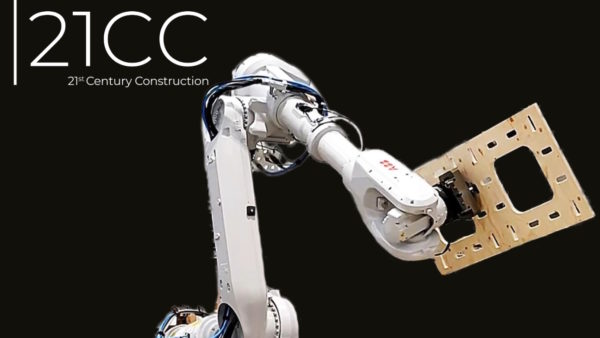Offsite modular schools and an open source design app – the Seismic Consortium tells Andrew Pring how it believes schools can be built quicker and cheaper.
How did the idea for standardisation come about?
In the 1970s, the US car industry was severely impacted by the Japanese car manufacturers who had perfected a highly efficient production system. The US car manufacturers came together and collaborated to develop a standardised approach to aggregate demand and reduce cost. We saw there was a tremendous opportunity to adopt a similar collaborative approach to improve the efficiency of school construction.
How was the consortium assembled?
The opportunity to join the Seismic project was open to all offsite manufacturers who had worked on the first Department for Education offsite procurement framework. Blacc, The McAvoy Group, Elliott and Bryden Wood were keen to participate in the consortium, following their work on this framework. The Manufacturing Technology Centre acted as a catalyst for the successful Innovate UK bid submission.
What specific industry challenges does your project address, and how?
The overriding aim was to increase efficiency to reduce cost by standardising the offsite frame dimensions across the industry to create a componentised system for building new schools, beginning with primary facilities.
The DfE approach was to divide schools up into reconfigurable clusters which make up the different areas of a school. However, every offsite manufacturer uses a different structural system so schools have to be redesigned every time to suit each system – even though the frames were typically sourced from the same supplier. Our view was this is an inefficient way of working – but we wanted to avoid the added risk of using only one contractor to make the components.
The challenge was to develop a standardised connector so one steel-framed system could be connected to an offsite system from another manufacturer – without being reliant on a single supplier. This is particularly evident on existing school estates that are often made up of mismatched separate blocks developed over time to meet changes in demand, creating inefficient special layouts.
The aim was also to simplify the design process at the earliest stage – ensuring both feasibility and compliance with DfE requirements in the most efficient way possible. Our solution would be to develop a digital version of the standardised school clusters that would allow teaching professionals to assess if a compliant school building can fit on a specific site. This tool would use standard module sizes as a kit of parts for designing a school.
What is different about the technologies you are developing and how do you see that they potentially bring about change for the greater good of the industry?
We are using advanced offsite technology and will be making the standardised components available to the offsite market to aggregate demand and encourage collaboration with industry partners to drive down cost. This will help to achieve standardisation across the industry to improve the efficiency of manufacturing processes for the building frame.
The standardised grid and connecting solution simplify the design process and enable the second part of the project – the configurator tool – that allows a non-construction professional to configure a fully DfE compliant school on a specific site. This will speed up the early feasibility process.
Standardisation and volume are always key for efficient manufacturing. If processes are more efficient and there are fewer components, labour costs are reduced. This means we can focus on the quality of the materials and still reduce cost, achieving best value.
How did the idea for the app design configurator come about?
When we talk about re-fabrication or design for manufacture and assembly (DfMA), the obvious parallel is with the car industry. Customers who buy cars don’t have to pay for their vehicle to be designed from scratch. They go to a website and configure the car to suit their budget, their needs and their tastes. We wanted to create something that would allow people to configure school buildings in a similar way.
Designs for new schools have to meet Department for Education criteria as well as other regulations and requirements. Rather than having to read and interpret this guidance again and again, the configurator means that best practice – around space standards and DfMA – can be designed in from the outset, reducing time and cost.
The Creative Technologies team at Bryden Wood built a web app that encodes the spatial requirements alongside guidance for DfMA. We used game engine technology to build the configurator and we tried to make it as much like a computer game as possible.
Some design tasks can be boring and repetitive – the team wanted to make this fun, which is why it features a T-rex and a Loch Ness monster! Games such as SimCity and Minecraft provided inspiration for the look and feel, the team wanted it to feel different to the expensive, professional desktop software that architects normally use. A web app rather than a desktop application was created so the configurator could be as open and widely available for users as possible.
Comments
Comments are closed.
















Some of us remember the “SCOLA” systems adopted by certain County Councils back in the late 1960’s.