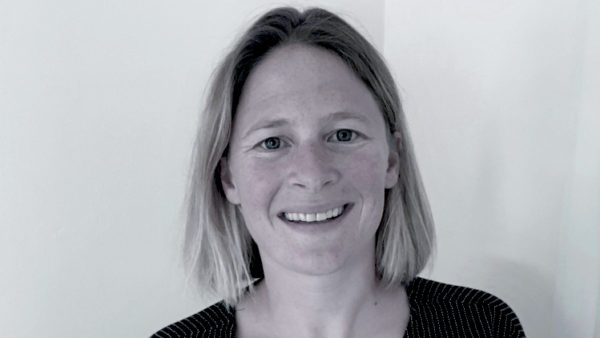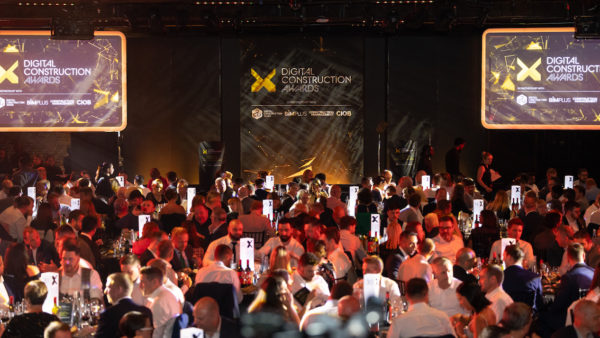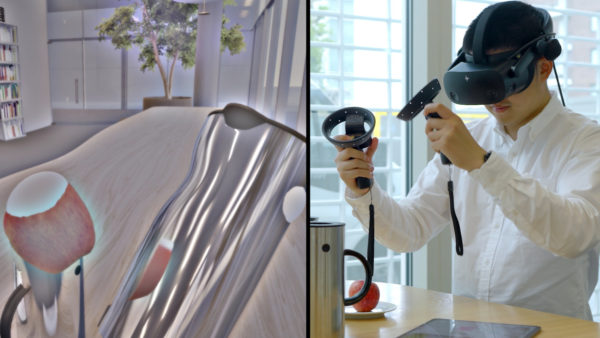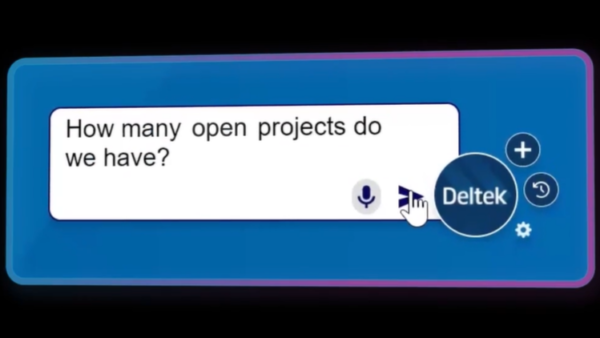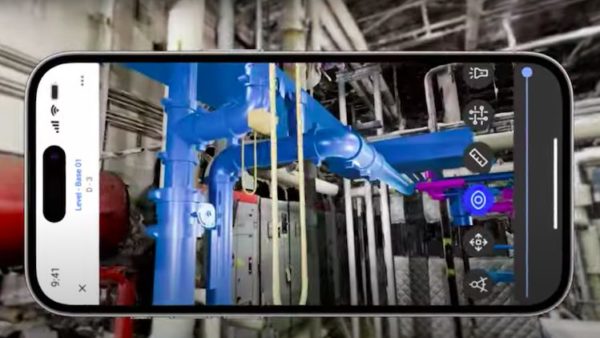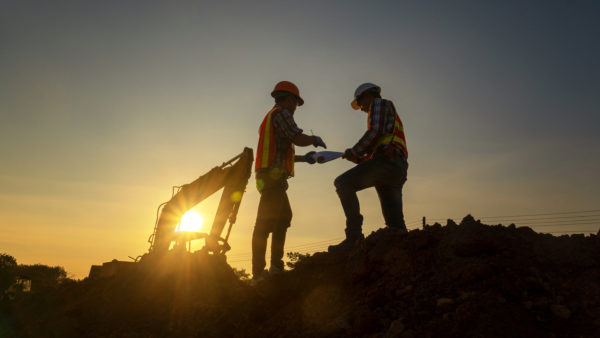‘Small VR’ has the potential to transform the design, as a cheaper and more intuitive alternative to high-end immersive technologies. Ross Hunter, director of Glasgow-based architect Graven and Stephen Thomas, BIM coordinator, explain why…
What is Small VR and how are you using it?
RH – It refers to the use of low-cost VR goggles for Android or Apple mobile devices, such as Google Cardboard, Bobo, Freefly, View-Master etc. Since we integrated BIM into our processes, Small VR is having a greater impact within our business than high end “Big VR” systems like Oculus Rift or HTC Vive.
It enables us to very quickly generate an interactive model, or walkthrough, for our clients to download onto their device via a weblink. The key has been using it from a very early project stage, creating a very simple white card model, or spatial sequence, to help the client understand the basics.
A key benefit is accessibility: clients have responded incredibly well to the technology, and it communicates 3D effectively without the need for a massively-polished piece of design work.
What software does it run on?
ST – Our main BIM design tool, Graphisoft ArchiCAD, includes the free viewer app BIMx that enables us to share a “hypermodel” (a combination of 2D drawings and a 3D model) that clients can hop into and navigate around the building. The app allows users to take measurements, annotate, and take screengrabs and ping them back and forth between project stakeholders.
Where have you deployed it?
RH – On several workplace schemes and a project in Paris for a company that manufactures ATM machines. For the latter, we were able to give all staff that attended the firm’s annual conference the opportunity to view the scheme on Google Cardboard headsets and understand the objectives. It was a brilliant tool for “buy in” across the whole team.
Small VR is now our default approach on all projects. I believe in a very short time it will become an expectation across the industry.

How has it improved your design process?
RH – It has enabled us to move very quickly from conceiving to communicating a project in 3D, without the need for 2D representations, like plans, sections and elevations, which are a more analytical process. It shortcuts the potential for miscommunication, 2D drawings introduce a degree of abstraction that gets in the way of understanding what the intent is.
We have been able to get to an 85% viable solution in a very short period of time, which gives us more time to refine the design at a later stage.
One key benefit of BIM technologies like this is we are able to increasingly automate processes such as design scheduling and specification that were previously time-consuming drudgery. Now we can put more effort into the front end creative aspects of the project.
Any other advantages over more graphically-advanced VR setups?
ST – It enables us to strip things back to the fundamental elements of a scheme, to prevent people becoming too fixated on a particular piece of furniture or fitting.

Working in ArchiCAD allows designers the flexibility to work in two and three dimensions throughout the design process, and the BimX app allows the models to be shared with the client from an early stage
RH – If you show clients a detailed model too early in the process there is a danger they will focus on the wrong thing, for example asking questions about the fabric on a chair or a specific light fitting. Creating a basic white card model in Small VR, you can focus of the discussion on the space or the lighting etc, then you can slowly work up the detail and start to push furniture into the model as the design progresses.
Our approach is always about getting the space and architecture right before we get too excited about the finishes and FF&E.
Is there a danger that giving clients a great deal of influence over the early design it will damage your vision?
ST – Not really, projects are all about collaboration, the client and the architect’s ideas should be closely aligned, it’s not about trying to fight your vision against theirs.
How do you see this area evolving?
RH – Where before on many projects 3D visualisation was seen as separate entity from the design process, today it is increasingly becoming integrated into it. Small VR is helping drive client expectations and change their perception that the scheme is designed first, then they pay a lump sum to get some visualisations.

Ross Hunter

Stephen Thomas








