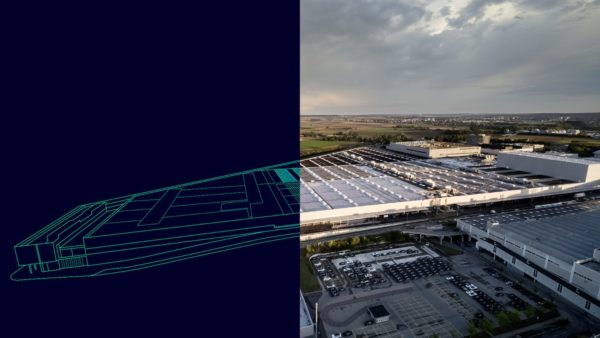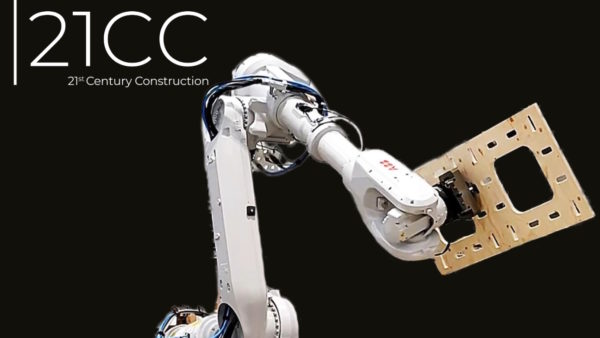
The technology has already resulted in some very interesting conversations between our designers. Normally you have a preconceived idea of how an apartment should be laid out, but the machine learning challenged this.– Cobus Bothma
Cutting-edge design using machine learning and augmented reality helped architects explore a new paradigm for smaller multi-user apartments. Cobus Bothma, applied research director at architect Kohn Pedersen Fox Associates, explains how…
What was the challenge?
Increased housing density in cities like London and New York has resulted in greater demand for efficient smaller apartments that challenge conventional notions of space and function.
Although we are experienced designers, there are several unknowns when it comes to designing for people who are co-living and sharing spaces and amenities, for example two newlywed couples, or a retired couple and two single women, sharing a single apartment.
We wanted to see if we could use machine learning, in combination with a virtual immersive environment to develop new and better solutions and so ensure the end results are the best fit for human occupancy prior to construction. The aim was not to replace the designer, but to challenge their decision making.
What was the project?
Our research focused on a proposed new apartment block as part of a large new mixed-use development, comprising eight buildings, in south London. The scheme is still at an early stage and has not yet been granted planning approval.
How was machine learning applied?
We created profiles of every type of user that might be interested in living in the development, including young students, newly weds, retirees etc. Based on these we identified 10 emotional characteristics for each of the users that were pre-loaded’ into each of the apartment spaces, such as the bathroom, bedroom or lounge.
The characteristics were derived from designers trying to understand specifically what each user would want to feel inside each space, rather than how the space fits into the overall layout.
Each space was also assigned a “priority” rating, based on factors such as amount of natural light, privacy and distance from the entrance etc. Based on these parameters, we used a generative algorithm to create around 10,000 variations of each apartment type, and each variation was assigned a score out of 100, based on a scoring matrix for each space.
In an additional process, we took generated layouts (X) and calculated score (Y), and ran them through a convolutional neural network, to train a machine learning model to understand the quality of the layouts based on the score. However, this aspect is still in development and the result was not perfect.
How was Holodeck used?
The four top scoring, the single lowest scoring, and four intermediate scoring layouts were built in 3D to be experienced by our designers in Nvidia Holodeck.
The models were projected onto a table surface in 3D at 1:20 scale, including all fully rendered materials, fixed and loose furniture. They were also experienced as fully immersive environments at 1:1 scale to give a true impression of space and light etc.We initially saw Holodeck as a good visualisation tool, but its real benefit is as a collaborative meeting space for designers.
We already use Microsoft HoloLens extensively, and Holodeck extends our full immersive and collaborative experience, people can join the meeting virtually from offices abroad, and it is easier to mark-up and make notes on the model.
Will this technology have an impact on the final design for the building?
Quite possibly. It has already resulted in some very interesting conversations between our designers. Normally you have a preconceived idea of how an apartment should be laid out, but the machine learning challenged this.
Some designs really worked and had a level of interconnectivity between spaces we would never have considered before. For example, one variation had three levels of access to get to the bedroom, which radically changed the experience of the apartment and not necessarily for the worse.
The plan now is to run the AI on the entire ground floor of the estate to see if we can reconfigure things to resolve the spatial layout. It’s a multi-use high density development, with coffee shops, offices, amenity spaces, parking, and other pop-up and changeable functions.
Ground floors are typically focused on retail, but many become empty because people don’t necessarily want that, part of our reasoning is to devise a more effective program.
The principles of the machine learning will remain the same as for that applied to the apartments, only the characteristics and naming will be different.
Is AI the future of design?
It’s an emerging area, humans have a lot of inherent natural knowledge that machines are not yet able to achieve. The idea is to augment the skills of the designer to remove some of the more mundane tasks and free up their time to be creative.
Image: KPF used Nvidia Holodeck for the Rosewood Bangkok hotel project in Thailand. The practice is now using the software to develop apartments
Comments
Comments are closed.
















A very exciting and novel use of AI/ML for AEC design…. Keep up the great work!