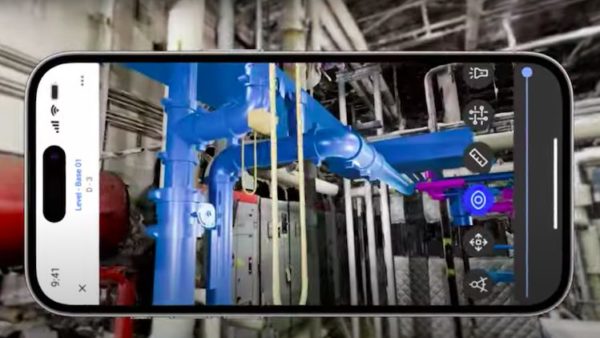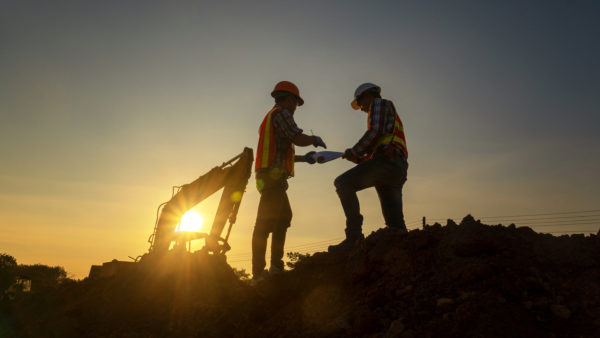The BIM conversation usually revolves around efficiency and cost savings, not carbon reduction. So in laying the groundwork for Level 2 and 3 BIM, has there been enough emphasis on carbon emissions? We asked Ashley Poole-Graham, BIM manager at contractor Speller Metcalfe, who has an MSc in sustainable construction; Owen Cockle, a BIM consultant and senior architect at Pick Everard, and Brian Alborough, associate at Geraghty Taylor Architects.
Has the government’s Level 2 BIM agenda become disconnected from its early aim of “value, cost and carbon improvement”?
Brian Alborough: Yes. In our experience the focus has been on value and cost issues. The BIM strategy refers to capital and operational carbon data being investigated, recognising that “carbon metrics” are immature. Our concern is that this aspect will get left behind – a Cinderella sibling of the first two issues.
Owen Cockle: Over the last few years we at Pick Everard have remained mindful of the original hypothesis of the BIS BIM Strategy report, but we believe that the core principles it promotes are only now starting to be more widely adopted within the construction industry. We feel that only when we have an industry-majority “buy-in” will we start to see the real efficiencies and benefits.
Ashley Poole-Graham: I don’t think so, it has just become more realistic; the focus at this stage needs to be on mobilising the industry to ensure the skillset and understanding of the process is in place, this will ensure collaboration throughout the project lifecycle. The onus is on the process and not directly focusing on value, cost or carbon, but those values should emerge out of the cultural change.
In theory, how much difference to carbon emissions could BIM make?
BA: To reduce carbon we need to design better, be better informed and be able to model the outcomes of our decisions. Architects can do this to an extent, but we need specialist input too. The earlier this input the better, which is where BIM comes in.
We think this is the really exciting part – if specialist team members can be part of the design development from day one, decisions can be made in real time. Using BIM properly, optimisation is integrated early and that way the architect doesn’t have to be the carbon specialist, or create inadequate designs and then seek a specialist to fix it.
OC: The difference in carbon emissions made by BIM is only limited by the will of government and the construction industry as a whole. As a proportion of global carbon emissions, buildings and the operation of buildings consume roughly half of that total, so theoretically using integrated BIM and carbon-neutral building design principles, we can achieve dramatic change.
AP-G: Theoretically there is huge potential. Emissions streams to consider are embodied carbon from materials and construction processes, and carbon from occupational use. BIM allows us to create optimal design solutions; through integrating a greater pool of expertise, testing design alternatives using analysis tools, and accounting for/tracking embodied carbon. But BIM is not going to solely create a more energy efficient building, it’s the skill and mind-set required to use the process and tools to reduce emissions.
Do current standard BIM tools “mainstream” carbon and energy reduction sufficiently?
BA: It’s not good enough, yet. We find that most of the analysis packages are used as stand-alone packages and aren’t integrated into the BIM workflow. Those packages need to speak to a wider range of systems and not just one or two of the main CAD packages.
OC: Currently there are free or inexpensive software tools available that may not be part of the mainstream standard BIM toolset, but do make sustainable design more accessible to a wider market. There are life-cycle analysis add-ins for the Revit package that make it easy to explore, evaluate and visualise the whole-life implications of designs – areas that would traditionally be the domain of the services engineer and cost consultant.
AP-G: The capacity is there – basic energy calculations can be run within the software and analytical parameters have begun to be incorporated into materials. But interoperability and loss of data between the various tools has still not been fully addressed, with software vendors currently creating tedious add-ins and workarounds. So the data is there, but the means of effectively interpreting that data to enable rational decision making is not. This hinders collaboration and the efficient use of dynamic simulation in the design process.
What needs to happen before Level 2 BIM can fulfil its carbon-cutting potential?
BA: 1) Carbon analysis tools need to interface better with a wider range of packages, not just Revit
2) The “heat” has come off of the carbon agenda, possibly due to the pressure of the recession and the perception that it is ‘old news’. Carbon needs to be everyday headlines.
3) Whether for carbon analysis or anything else BIM needs to be used across more disciplines and at all levels, regardless of business size or discipline.
4) Across much of the construction industry the mantra has become “cost reduction at any cost”… this needs rebalancing, commercial pressure needs to be in place to drive carbon reduction through BIM.
OC: The main aim must be wholesale, industry-wide adoption of accepted BIM standards and willingness by clients and FM’s to consider whole-life costs, and readiness of organisations to aspire to BIM integration with holistic green building targets. Until that happens, the full potential of BIM at any level will not be achieved.
AP-G: Software challenges include a more seamless transition between BIM tools and analysis tools. Interoperability between software platforms will enable a seamless data flow throughout the project lifecycle, breaking down barriers to rapidly testing design alternatives.
Secondly, forms of contract supporting collaboration and earlier involvement of supply chain will enable integration of specialist knowledge earlier in the design process.
For suppliers, we need to see incorporation of embodied carbon and lifecycle data into their BIM objects – current BIM-enabled tools have the capacity to process this information to address embodied carbon.
Looking ahead, what do you hope to see in the Level 3 BIM strategy to advance the sustainability agenda?
BA: Level 3 is a jump up in terms of data. We see this data helping solve a crucial missing element in the design process – the meaningful incorporation of building performance feedback loops.
BIM is fundamentally the management of data, common formats and the like. This offers “big data” opportunities, possibly contributing to www.Gapminder.org or similar for building performance data, sharing and benchmarking designs and energy impacts of buildings.
OC: We would like to see deeper, earlier integration of the FM/building owner into the design and construction phase so that requirements of the future built asset are better understood and green building targets are interwoven with the project delivery and use.
AP-G: The strategy and the software must develop in a way that sets out a clear methodology to ensure Level 3 collaboration. The onus is on software vendors to ensure interoperability between BIM enabled software, analysis tools and other computational support.
There also needs to be greater emphasis on enabling early environmental performance analysis. It’s about ensuring all participants can “talk” to each other and contribute in the development of the single data model without information loss.















