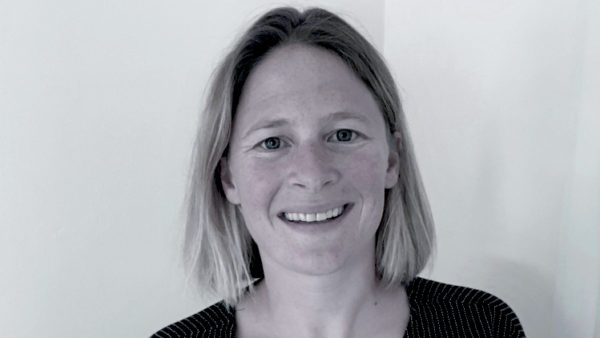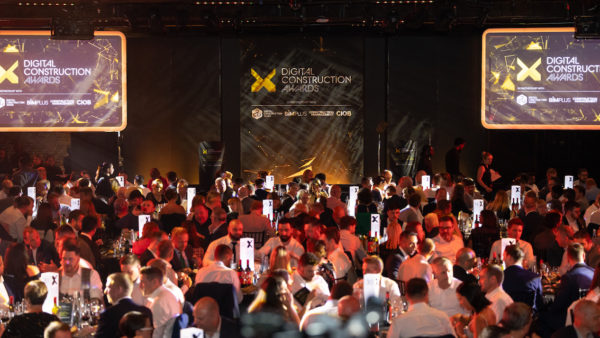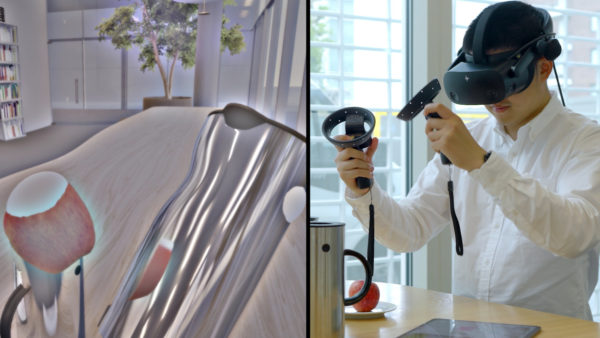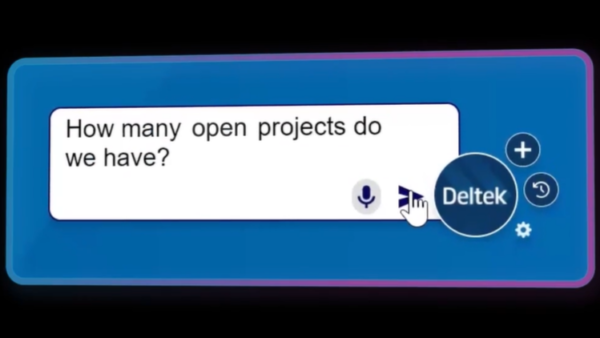At multi-disciplinary consultancy AHR, formerly Aedas, two of the early pioneers were Rob Hopkins, now a regional director at AHR’s Manchester office, and Joe Stott, now a BIM manager working alongside him. Since the early days, they have pursued an incremental approach – of nudging along while being alive to opportunities as they arise.
That approach is linked to the unusual corporate make-up of AHR. While it has a strong architecture department, it also has a large building surveying consultancy, a geomatics department that carries out laser scanning, a landscape design division and an Advanced Design Group that developed software tools to deal with specific design problems. These disciplines were gradually brought together by BIM.
As Joe Stott says: “Knowledge trickled down from the architects into the surveying team, and then the landscape team were seeing the things that we were doing in Revit and wanted to do the same themselves. The problem was there aren’t really any user-friendly landscape tools out there for BIM, so we decided to see how far we could push Revit.” This meant, for example, using the floor and wall tools for purposes for which they were not designed.
In-house laser scanning has proved a versatile tool, demonstrated last year, for example, in the conversion of a listed police station in Hackney, London, into the Olive Free School.
“Shepherd Construction contacted us because they needed to design the school and get it fully costed within four weeks to fit with the Education Funding Agency’s regional framework. So, we got our scanning team into the building the next day and we had the data on an online portal later that same day,” says Stott.
“That gave the contractor a photo that they could spin round on the website and take measurements from, and they had it the same day rather than waiting one, two weeks while people were processing information.”
AHR has also used laser scanning to bring BIM into areas where it has seldom been seen before. Hopkins says: “For me, the giant leap with the surveyors has been making BIM work on small-scale projects – £20k, £30k refurbs. You associate BIM with huge complex models, but making it pay on the very small projects has been one of our biggest learning curves.”
Allan Hunt, a director at AHR’s building consultancy division, adds: “We’ve got a mantra in building consultancy about how low can we go – what are the smallest projects we can do? You might only get five out of the 10 benefits you have on a big scheme, but it’s still worth doing.”
One obvious benefit is better visuals for clients, many of whom struggle to interpret a 2D drawing. Hunt says: “If you spend £100,000 on a job, traditionally you’d have had a couple of CAD plans and maybe an elevation if you were lucky, but with BIM you can create renders even in the smaller schemes.”
And every time a small refurb job is completed, it bequeaths a partial BIM model to the client. Hunt says: “At one school where we work we’ve done five projects over four years, and because we’ve used BIM each time we have maybe 60 or 70% of that school modelled now.”
An even more striking example of “incremental” modelling is the University of Huddersfield, where AHR has done more than 50 projects, from simple re-roofings to the £22m Oastler building (pictured top), presently on site. As a result, the university has acquired a digital model of its entire campus.
As Hunt says: “It’s one of those situations where the client doesn’t always know what they’re going to use things for, or what’s even possible, but it begins to spur the imagination about what could be the next step. I think with BIM at the moment it’s often a question of being ahead of the client and understanding what’s practical and possible in the future.”
The most obvious use is for facilities and asset management, but as Hunt says, this is easier said than done. “FM is beginning to gain some traction, but it’s been held back by the fact that people have already got established FM systems. When clients are looking to renew it might change: IBM have an asset management tool called Maximo and they’ve been in partnership with Autodesk to create links between the BIM model and that, and it’s being used by some of the major airports and we’re seeing that filter down.”
With the advent of smart buildings and the “Internet of Things” that digital model may display live data from sensors. Hunt says: “I can see a day when FM people are looking at a model and they can get live feedback. That might be 10 years away, but things are certainly accelerating.
“I saw a presentation by a lift company and they were taking live feeds from thousands of lifts around the world back to the cloud and using it to dispatch engineers before breakdowns occurred. It’ll be more and more about getting live information.”
Looking at it from an architect’s perspective, Stott sees BIM models developing as communication tools, articulated by video game engines such as Unity.
“We are looking at games technology because that allows you to put the client in the driver’s seat. Being shown around the design by the architect is all well and good, but it’s a bit like being the passenger in a car – you don’t really pay attention to the direction that you’re going.”
Lee McDougall, a director at AHR, from his angle of vision, foresees a big advance in laser-scanning sophistication. “Laser scanning was originally developed for refineries and oil pipes, so there are algorithms out there that can pick pipes out of point clouds, but cylindrical objects are easy to find whereas polygonal shapes are not. What we want are algorithms and it starts picking columns, walls, lights and it does that itself.”















