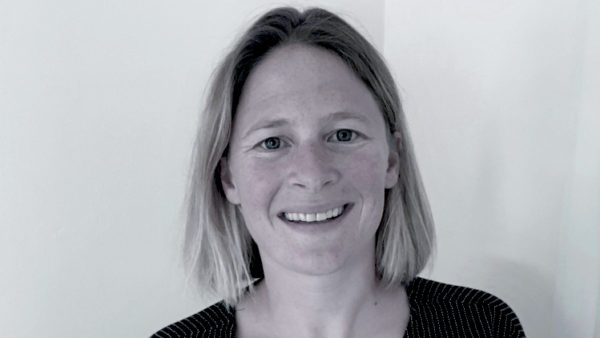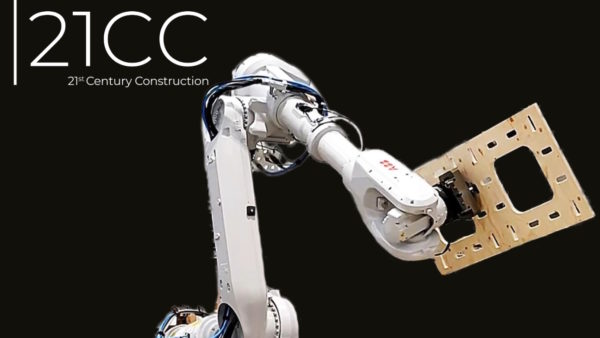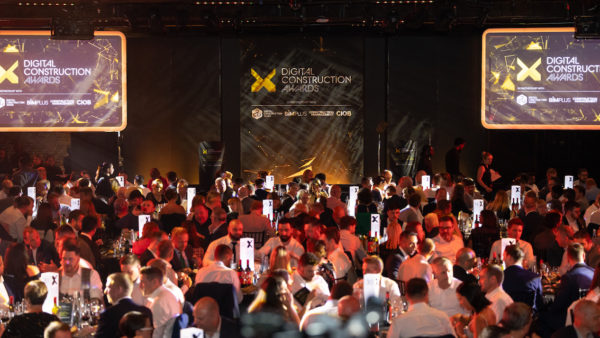Foster + Partners’ Applied Research + Development group has been pushing the boundaries of computational design for more than a decade. Martha Tsigkari, a partner working in the group, explains the latest innovations and their implications for how projects are developed, visualised and communicated.
How does the Applied Research + Development group operate?
As a key support team within the company, we contribute in a variety of ways. Although we are all architects, engineers, artists or mathematicians, we are all trained computer scientists and have a deep understanding of programming.
We continually explore innovative technologies, looking at how they can be implemented throughout the design process. This includes parametric and generative design, optimisation using genetic algorithms, cognitive computing, simulation and performance driven design.
What are the most cutting-edge tools you have developed?
We have developed our own interfaces and tools for performance driven design that combine human intuition and computational rigour. We write our own simulation engines that are designed to run in the background, while using design applications that help us analyse performance criteria related to environment, structures, computational fluid dynamics (CFD), and quality of views.
This allows our designers to change a model, either digitally or physically, and analyse it almost in real-time so they get immediate feedback on the performance of an option, and its repercussions.
For example, if you move a building, either on a physical, digital or virtual interface, you can see the effect on daylight penetration or CFD. If designers can see the consequence of their design actions it helps them learn from the process, rather than just have figures on a spreadsheet.
Also, as we’re in the business of creating not only buildings, but experiences, we use a lot of innovative tools to explore how people experience space and how they can collaborate during the design process. For that reason, augmented and virtual reality has been part of our design artillery for years, and we have developed an array of tools in that aspect, unique to Foster + Partners.
The combination of physical and digital 3D architectural models is interesting, how does it work?
You can manipulate a physical model on a custom touch-table and the changes are picked up by cameras set up either on the ceiling or under the model. These changes are automatically updated in the digital model.
The simulation software we have written produces design analyses that can be superimposed onto the digital representation of the physical model, viewed on the screen, or projection mapped onto the model itself.

Complex algorithms were used in the design of Mexico Airport’s roof
We see a lot of potential in improving how people collaborate through the design process. The focus is on enabling people to create and find the right solutions themselves, by experimenting with the model, rather than have us feed them the “right” solution.
What drives the way you develop new software tools?
The understanding that there are a lot of different ways of solving problems and exploring creative ideas and experiences, which would not be possible if we just used off-the-shelf tools.
This has to do with virtual and augmented reality and how we use them to understand the experience of a space. It also has to do with simulation and optimisation, and the new interfaces we are developing to enhance design collaboration within the office.
What’s your latest thinking on the use of VR and AR?
For the past 15 years, we have been working with several versions of VR and AR on various research projects. Now that the hardware has become extremely cheap, it has become even more accessible, but we have gone a step further, using VR not just as visualisation tool, but as a collaboration tool that enables designers to enter a virtual space and change the environment in real-time, while running simulations that tell them how well the options perform.
How has today’s widespread use of design software impacted on the work of the Applied Research + Development group?
Where in the past there were just 10 people in the office who could program and write new tools, now there are a huge number of people who have the knowledge to perform complex parametric or generative design and other techniques.
Design teams and their management, by default, are becoming more technologically-informed, pushing the boundaries of innovation. With a huge percentage of the industry now familiar with computational design, we are always questioning ourselves – what’s our next step, what can we do better, what’s our next challenge?
What major digital innovations were involved in the design of the new Mexico Airport, which you discussed at Autodesk University in June?
The entire 743,000 sq m terminal is enclosed within a continuous lightweight spaceframe structure, combining walls and roof in a single, double curved flowing form, evocative of flight.
When we developed the space frame, in collaboration with engineers, consultants and designers, we had to take into consideration structural criteria, environmental criteria, and planning criteria, which were all fed into an array of algorithms and scripts used to generate the final form.
The algorithms were developed using C# scripting in Grasshopper software, after we developed the space frame and cladding there was huge process required to translate all the data into a database that could be picked up by Dynamo and imported into Revit.
The scheme is notable for the complexity and sheer size of the roof. When Foster + Partners designed the roof for the famous Great Court at the British Museum 18 years ago, we had to resolve the topology from the rectangular boundary of the existing museum to a circular boundary on top of the Reading Room, over a double curved surface.
The size of the British Museum roof is equivalent to just one of the 21 funnels at Mexico Airport where the boundary goes from a double curved edge to 21 circles with variable heights and double curved surfaces in between. The project is 90 times bigger size and infinitely more complex in terms of topology.
We had a fantastic team of designers and BIM coordinators who create programs to automatically split our databases into smaller, more digestible chunks for Revit, allowing all the Revit families to pool into the models, and then produce about 4,000 top quality drawings from one consolidated model in Revit.
18 years ago, we had to work with Chris Williams at Bath University to resolve the geometry, today we would not have been able to achieve this project without this advanced computational design methodology.
What are the limitations of computer design?
Limitations are always in the eye of the beholder, I prefer to think of the possibilities. The importance of using these kinds of methodologies is that they help you escape from limitations and put more time into creative endeavors. If there is any limitation it is in the hardware, but this is progressively becoming less onerous, a logarithmic increase in computational power will only make things easier.
Augmented and virtual reality has been part of our design artillery for years, and we have developed an array of tools in that aspect, unique to Foster + Partners.– Martha Tsigkari, Foster + Partners















