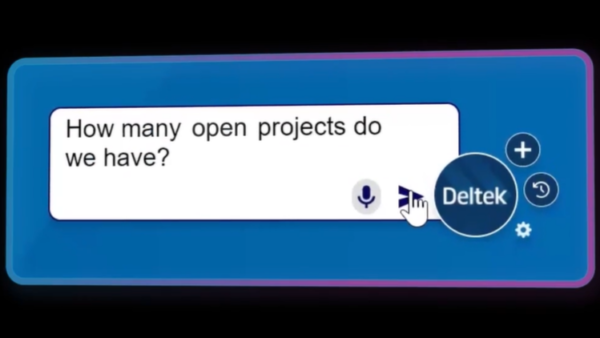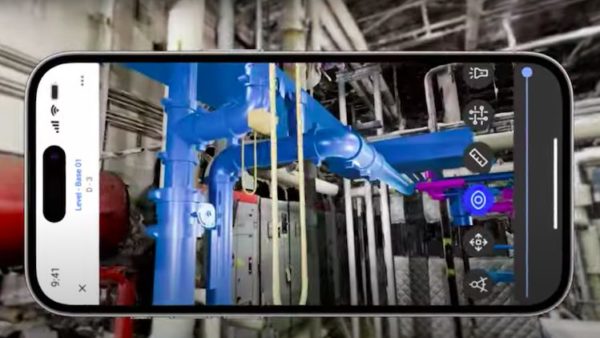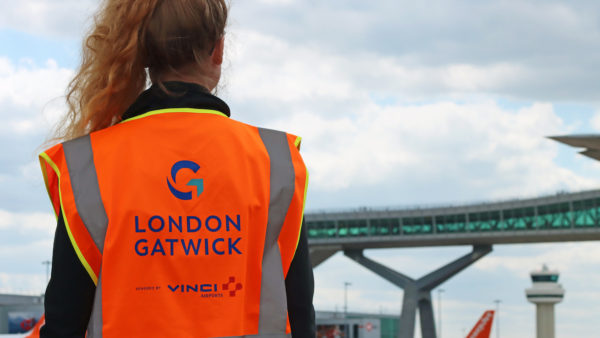
With infrastructure, you have the civil engineering, the environmental impacts all around it, the M&E systems, the embankments and bridges and the stations themselves – many of these are less of a problem if you’re building a skyscraper!– Jon Kerbey, head of systems and asset information, HS2
CH2M Hill’s Jon Kerbey, head of systems and asset information, HS2, on taking BIM into infrastructure projects.
Is HS2 going to be a fully fledged BIM project?
We’ve had a BIM strategy for a number of years, as the industry’s understanding of BIM – particularly in the infrastructure sector – presents different challenges compared with vertical buildings. We’re very keen we are an intelligent client in terms of our information management so we’re making sure we have robust contracts in place, and that we’re learning lessons from all of the other major projects, particularly Crossrail.
So what’s different about deploying BIM in infrastructure projects?
There are a lot of repeatable objects and components in a building, which is not so much the case in a linear asset. In general, buildings have been worked on in a BIM methodology for longer than infrastructure, the software and processes are a lot more mature – for instance, data classifications are a lot more mature in buildings.
And there are a lot of complex interfaces that need to be managed. With infrastructure, you have the civil engineering, the environmental impacts all around it, the M&E systems, the embankments and bridges and the stations themselves – many of these are less of a problem if you’re building a skyscraper!
What does HS2’s version of BIM look like?
Back in February 2012 we started developing our standard and processes to manage data in a BIM way of working, implemented in a Common Data Environment. Everyone is creating the design information within HS2’s systems – we own and manage a CDE accessed through server connections by the designers, such as Arup, Mott MacDonald and Parsons Brinckerhoff.
They are producing an integrated design model called the “HS2 Virtual Railway”. It’s a fully coordinated and integrated design that basically includes all the data needed to get to the Hybrid Bill – environmental mitigation, landscaping, earthworks and track design, bridges, viaducts and stations – to the level of detail required.
Are you working to the government’s definition of Level 2 BIM?
We’ve always been aiming to achieve Level 2 maturity, so our processes are based on PAS 1192:2, and we’re also represented on the steering group drawing up PAS 1192:4 [on data exchange] So we’re following all the processes of Level 2 on how we structure information and how we expect to receive operational information.
Can you point to any actual cost savings?
We’ve already used the “HS2 Virtual Railway” system to create petition responses, generating cost and time savings [individuals and groups were able to raise petitions against the Hybrid Bill]. And we have estimated a number of savings derived through using BIM, as part of our Efficiency Challenge Programme.
Our estimates of savings are more conservative than those of the BIM Task Group [BIM to contribute to 20% savings on capital costs] but until we’ve achieved them I’d be reluctant to say! But we are getting savings, and there will be an exercise later to quantify them.
What software are you using?
We’ve advocated the use of Bentley as the software vendor, they have a lot of tools in the market place. But as we go into the next phase, potentially there will be more suppliers and we will have to adapt our approach – that will be challenging for us a client.
Crossrail is experimenting with augmented reality BIM interface, is that part of HS2’s agenda?
Augmented reality is actually quite a mature technology now so by the time people are on site, I think it will be business as usual, and people will quite possibly be using wearable devices like Google Glass.
Are you a technophile or technophobe?
I’m not really a technophile. My background has always been in technology, but outside of work my interests lie elsewhere.
Do you have an app you could recommend?
I use an app called Noteshelf that allows me to scribble notes on an iPad by hand, I use it all the time in meetings. It doesn’t turn them into text – fortunately I can just about read my handwriting.
Which building’s BIM model would you like to explore?
Because I can see it out of the office window, probably the Shard.















