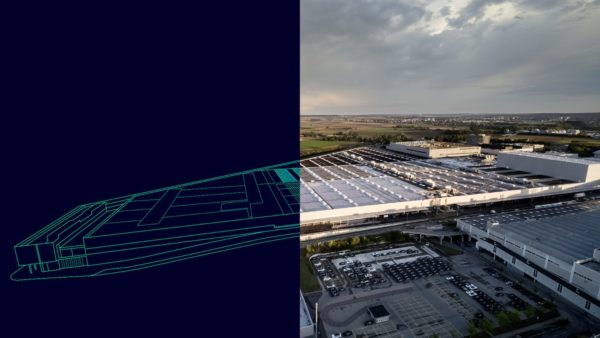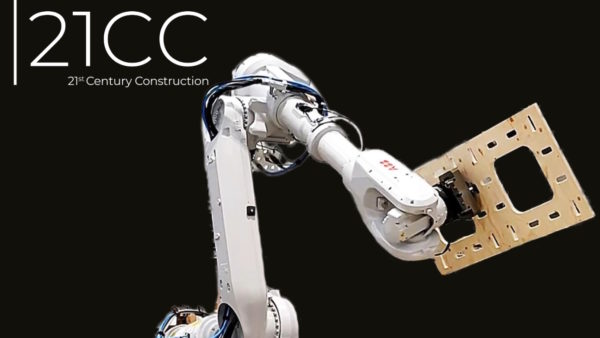- Client: Wessex Water
- Lead Contractor: Wessex Engineering and Construction Services
- BIM Tools: Igloo Shared VR cylinder, Revizto, Revit, Plant 3D
A major upgrade to the treatment works, located near Bridgewater in Somerset, will triple capacity to safeguard the local potable water supply and address issues over deteriorating raw water quality, including the presence of pesticides and manganese.
All the existing structures at the north end of the site will be demolished, including an admin building, a dissolved air flotation (DAF) plant and sand filters, to be replaced by a new main treatment building, with processes for DAF and rapid gravity filters, manganese filters and a new low lift pumping station.
Aecom was appointed, as one of six tier one design capital delivery partners, to complete the detailed design and produce a Level 2 BIM model.
James Leverton, digital solutions lead for water ports & power at Aecom, told BIM+: “Level 2 BIM was required mainly due to the complexity of the site, where there are numerous existing underground services that had to be modelled. It is Durleigh’s flagship scheme, their project manager was very clued up and saw it as the right thing to do. ”
The 3D model was visualised in an Igloo shared virtual reality system, a 6.5 metre-diameter cylinder erected inside a disused building on site that enabled up to 12 team members at a time to walk around the scheme and carry out design review meetings.

Up to 12 team members at a time to walk around the scheme in the Igloo cave
It was used for design coordination, including clash detection, and to test plant operability. The shared physical environment offered various benefits, says Leverton: “We had early conversations with the client about using the HoloLens, but some of its delivery managers were not comfortable with wearing goggles that can restrict eye contact.
“With Igloo you can look someone in the eye when you’re talking to them and quickly understand that you’re talking about the same thing, you can gauge their interest and see if they understand what you’re saying.”
BIM was updated on laptops installed with Autodesk Revit and AutoCAD Plant 3D software, the changes were pushed, via the cloud, to Revizto visual collaboration software and synced to the local Igloo server.
Team members used an Xbox controller to navigate the 3D environments, which covered the interior walls of the cylinder in a complete 360-degree wrap.
“It was really useful to be able to walk around a one-to-one model of the main treatment building with operations and review the exact layouts and locations of maintainable kit,” adds Leverton. “In the past, we have had real difficulties presenting operations teams with detailed 2D drawings that they couldn’t really understand. Inside the Igloo they got it straight away, it stimulated lots of good conversations.”

Aeom produced a 3D model of the treatment plant
Igloo also helped identify value engineering opportunities, including rationalisation of the wastewater area. Having the cylinder on site helped streamline design coordination – when a clash was spotted, designers could quickly return to their desks, update the model and push the changes back to the Igloo.
However, the need to have physical space for the system on site may be impractical on some projects, says Leverton, and the constraint of a maximum 12 people inside at one time meant Aecom had to hold some larger design review meetings inside another building.
With construction on the project now underway, Aecom is talking to Wessex Water’s engineering and asset management teams about the possibility of developing BIM for use post-handover. Wessex Water is planning to move the Igloo to its head office for its next scheme and potentially also use it in training.















