Ian Tansey discusses how drones can help in the government’s move to demand digital information for higher-risk residential buildings.
The Hackitt Review findings were released to the public in May 2018 following an interim release in December 2017.
It was no surprise to anyone that a complete overhaul of how buildings are procured, designed, constructed and maintained was called for, along with changes to building regulations. The government has now responded with a consultation for ‘radical regime’ change.
The proposals to change the system are focused specifically on multi-occupancy, higher-risk residential buildings (HRRBs) of six storeys or more or 18m in height, but these changes are likely to become a template for further reforms of the system, for example whether existing buildings in the occupation phase should adopt BIM.
The government consultation recommends that for new builds, a Building Information Modelling (BIM) approach should be phased in. Having a BIM system in place will enable the duty holder to ensure accuracy and quality of design and construction, which are crucial for incorporating safety up front. Mandating the use of BIM makes it easier to keep a log of any changes to the design of a building and an accurate record of the products and materials used in its construction.
Having BIM-enabled datasets during occupation means that duty holders (building owner or superior landlord during the occupation and maintenance) will have a suitable evidence base through which to deliver their responsibilities and maintain safety and integrity throughout the life-cycle of a building. Information can be updated as and when changes are made during the building life-cycle.
Related
- BIM to be mandatory on resi projects of six or more storeys
- Digital ‘golden thread’ for high-rise resi to cost £40m-£80m
Housing has been one of the slowest sectors to adopt BIM with low uptake in both the public and private sector.
From now on there will be a stronger focus on creating, maintaining and refurbishing safe buildings, and the digital or reality capture data from drone technology can play a very important role in this. Drone technology is particularly well suited to capturing digital or reality capture data at height.
The construction and facilities management industries are beginning to realise that digital or reality capture information is an essential part of conducting business because of the many benefits drone technology brings. This is happening through the improved management of assets digitally, deeper data insights, better collaboration on projects, improved data deliverables to clients, cost reductions and the reduction of risk.
Drones have a wide variety of uses when it comes to the refurbishment of high rises, general housing and new builds, from 3D modelling (point clouds and textured models), orthomosaics/orthoplanes and asset inspection. Drone technology can be deployed quickly, safely and cost effectively on any project to capture survey grade accurate 2D or 3D digital/reality capture information.
The technology has many uses within BIM, for example:
Asset inspection: Drone technology can be used to capture HD imagery of the roof or facade of a building to identify defects/issues or for general maintenance purposes without putting people at risk from working at height. When used in a regular maintenance capacity, the imagery can easily be analysed over time because it is geotagged. Any defects or issues can be identified before they become a problem.
3D point cloud: A survey-grade accurate 3D point cloud of buildings or a high-rise apartment block can easily be created with a drone using photogrammetry or LiDAR. The point cloud produced from a drone can also be combined with terrestrial laser scanning surveys to produce complete 3D point clouds. These models can be imported into BIM or CAD software so that comparisons can be made with the design models.
3D textured model: This visualisation solution allows users to understand more detail about their building or high-rise block and uses contextual data to improve decision-making. The 3D models and the underlying point cloud data can be used to take measurements, plan future modifications and it can also be brought into virtual reality (VR).
3D models bring the real world or as-built asset into the office and this means the user can carry out a number of different tasks such as: appraisal of existing conditions, monitoring of construction progress, carrying out structural assessments and recording as-built conditions.
Orthomosaic & orthoplane: These are high resolution digital images that are orthorectified so measurements can be taken from them. They can also be tied into the ordnance survey or a local grid using ground control points for global accuracy. An orthomosaic is used for roof areas while an orthoplane is used for facades. A CAD model can be overlaid on them and they can be used in the following ways:
- to understand and plan the orientation of buildings, road, footpaths, services, etc. in the project design phase;
- to give unique insights to planners into the site and its surrounding area for a planning application;
- to check project progress against plan drawings.
A key benefit of using drone technology, and the specialised photogrammetry software used to create the 2D/3D maps or models, is that the data can be imported into BIM, CAD or GIS software in different file formats, for example dwg, dxf, xyz, las, laz, obj and, kmz. This makes integration of the digital 2D/3D data into workflow processes straightforward.
Ian Tansey is managing director at ProDroneWorx
Image: Watthana Yaimongkhon | Dreamstime.com
Comments
Comments are closed.








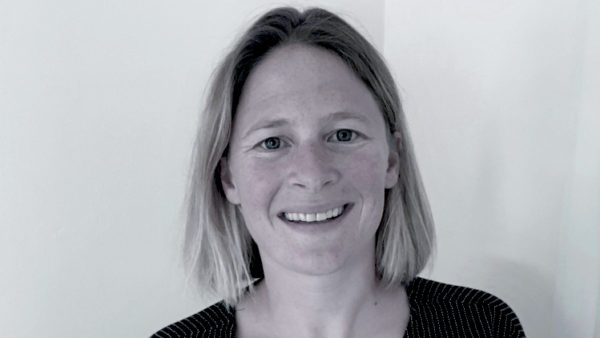


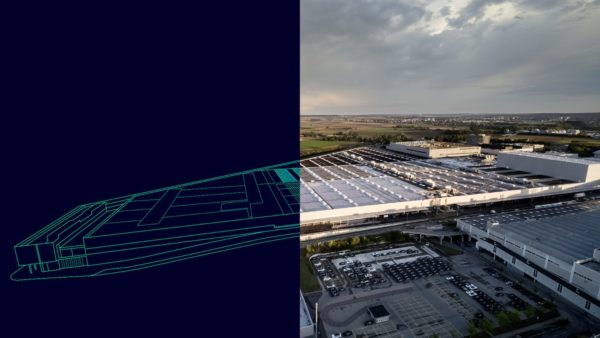
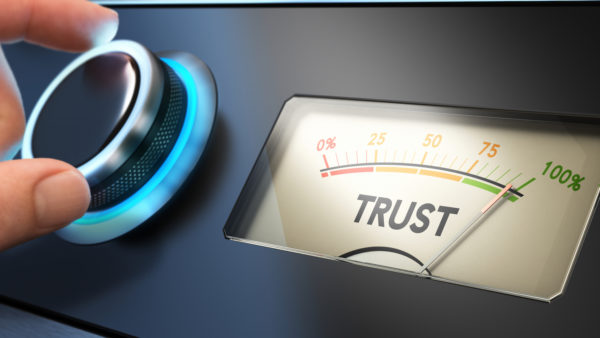
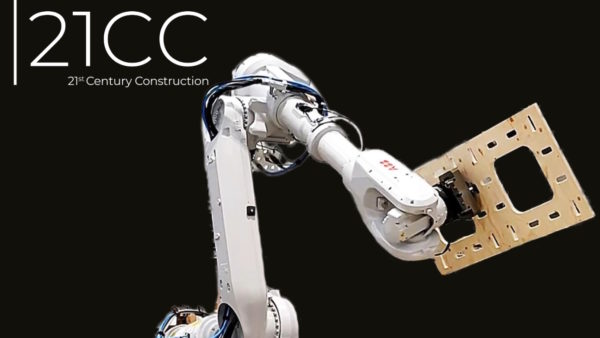
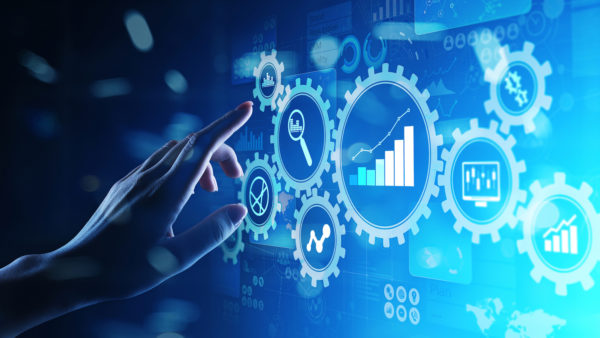

Fantastic article Ian. Drones are an amazingly safe and efficient way to capture data.
What a great article Ian, I didn’t know drones could be used in this way and within BIM.