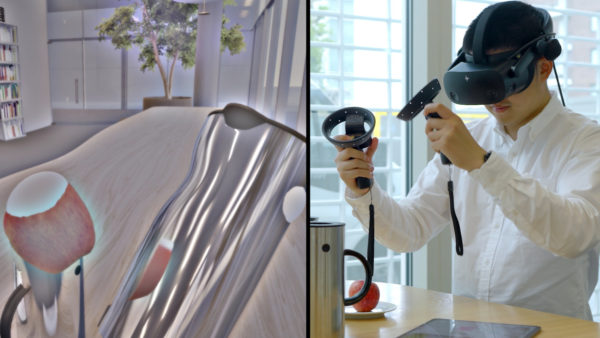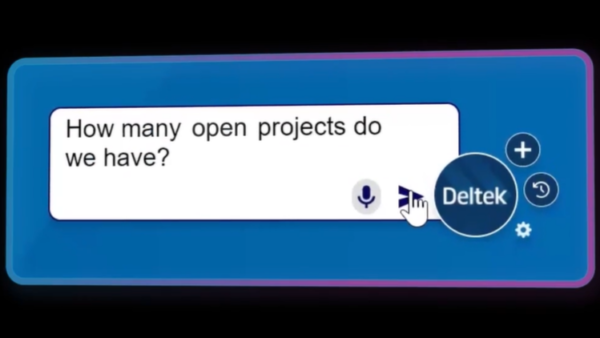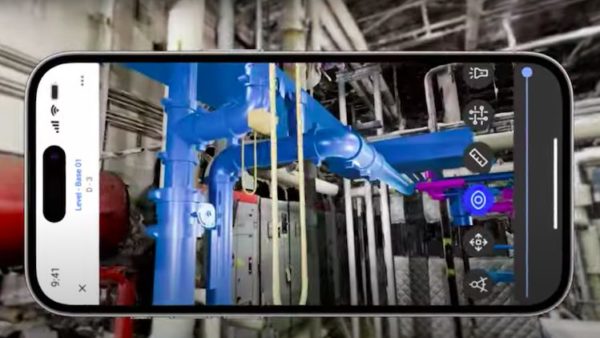Pointfuse, the software developer that converts cloud datasets generated by laser scanners or photogrammetry into 3D models, has a new facilities management application.
The application, Simple BIM (sBIM), leverages the core functionality of Pointfuse to automatically identify and classify objects such as desks and walls for facilities management applications using data from mobile mapping systems.
Pointfuse software can now realise real-time records for space utilisation and optimisation projects, reducing costs and streamlining workflows within facilities management.
“The ability to convert classified objects into family placeholders has a huge impact on how as-built data is used within a Scan2BIM workflow with the potential for a real return on investment for facilities and space management applications,” said Mark Senior, regional sales director at Pointfuse.
“The combination of ease and speed of data capture, as offered by modern hand-held indoor mapping systems like the newly launched Leica BLK2GO, with the automation of Pointfuse processing will release the potential of laser scanning across this sector.”
Pointfuse sBIM was developed in response to a large-scale project that involved the scanning of millions of square feet of facilities with the data deployed in Archibus facilities management software using Autodesk Revit as a bridge.
Early testing identified that 3D was as quick to create as traditional 2D workflows and exported data is in the region of hundreds of kilobytes compared to the gigabyte volumes of the original point cloud. Taking the process one step further Pointfuse provides an accurate record of the as-built scene by allowing users to create hybrid meshes combining Pointfuse models with the sBIM IFC (Industry Foundation Class) container.
Pointfuse sBIM leverages the core functionality of Pointfuse – the segmented mesh model – and automatically converts classified mesh models into “family” groups, such as walls, floors, doors, windows, for use with popular downstream BIM and FM software.
Pointfuse sBIM data can then be exported as IFC parametrised objects and 2D floors plans and space management reports easily derived. Pointfuse sBIM also automatically calculates quantities, areas and dimensions in a PDF report.















