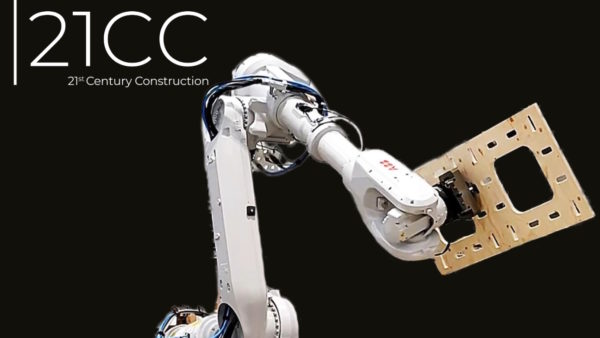
BIM is a very different method of working and its wholehearted adoption by the fit-out industry will require a paradigm shift with the main contractor providing the vital link between the client, professional team, subcontractors and even manufacturers.– Neil Pike, Overbury
BIM is becoming more widely used across all areas of mainstream contracting, including fit-out and even FM. However, as with the adoption of all new technologies, it is imperative to understand how best to utilise the tool depending on the project. When implementing BIM, one size does not fit all, says Overbury’s Neil Pike.
As a fit-out business, it’s important for Overbury to define where the differences lie between mainstream construction and the fit-out sector.
With new builds, everything is under control: you’re starting from scratch so have better foresight over potential hurdles. But fit-out is a different beast. A fit-out company is unlikely to be working in a never-before-used space, and when you’re refurbishing a building that may have been around for some time, or has been refurbished multiple times before, you’ll face an entirely new set of challenges.
There are also different “dimensions” of BIM and this is a key consideration from the very outset. 4D and 5D focus on programme and cost respectively – something which is much more relevant to a general construction project. In terms of how we operate in fit-out, it is 3D and 6D that brings potentially more value.
Clash detection and coordination (3D) minimise inaccuracies in the model and if built using the correct information, will ensure that the job is done right first time without revisions, whilst asset management (6D) helps the model take into account the holistic view of the building, syncing with the building’s own management systems.
BIM for fit-out
BIM is a very different method of working and its wholehearted adoption by the fit-out industry will require a paradigm shift with the main contractor providing the vital link between the client, professional team, subcontractors and even manufacturers.
The entire chain will need to be in agreement and alignment from the outset and, of course, early engagement in the design stage is vital, with each party supplying necessary information as and when it is needed.
In a typical Overbury project, we act as the main fit-out contractor and so, while we need a thorough understanding of BIM to ensure everything is progressing on time and to budget, each package of work that goes down the supply chain is ultimately carried out by a subcontractor.
For this reason, BIM education and training is part and parcel of our overall offering, as well as, in some cases, even providing the hardware for our subcontractors to access relevant BIM models.
This brings us back to a similar transition we had in the late 80s, shifting from tracing paper and ink pens to AutoCAD and electronic drawings. And, as we expected at the time, it was still faster to draw by hand – even for early adopters of electronic 2D and 3D drawing software – but over time this changed.
The same will be true for BIM and creating models flexible enough to support fit-out projects where some level of uncertainty is standard. It will take time and “on-the-job training” is essential, which is why we have built a BIM estimating toolkit that helps our supply chain understand and implement the process.
On a project-by-project basis, we work with our partners to provide guidance on how to best use information modelling and upskill our teams and supply chain accordingly, making sure that everyone is on the same page.
The key benefit of this approach, which is different from some of our competitors, is that the entire project team is engaged in using BIM, rather than an office-based support team which is removed from what is actually happening on site.
The benefits of BIM for fit-out
As with mainstream construction, there are several key advantages that BIM provides, including benefits on cost, programme, health and safety, and sustainability. By creating an accurate model, we have found massive improvement on site, especially concerning the installation and construction sequence.
Health and safety and sustainability teams also reap benefits for obvious reasons – with everything meticulously planned beforehand, there is less manpower and less wastage on site, enabling BREEAM or Ska assessments to be managed more easily.
However, the biggest opportunity for the fit-out industry is in asset management, and this is where our clients will see significant advantages. Before the existence of BIM, there was never really an appropriate way to link the work we do to building management systems.
Now, we can link the model to a client’s building management system and tap into essential information about services, from air quality controls and air-conditioning to electrics.
Not only is this useful in planning and construction, it also ensures that the post-project performance of the refurbished building can be monitored and appropriately maintained throughout its lifetime.
Education is critical, and at the very top of a project’s hierarchy – the client – there needs to be a really solid understanding of long-term benefits for both the asset and end-users.
At the moment, the expertise is mostly at the bottom of this hierarchy, with professional teams and consultants taking the most interest. We need to push that understanding upwards, and this is where we, as contractors, have a major responsibility to communicate back up to our clients.
Neil Pike is head of business improvement at Overbury, the fit-out and refurbishment division of Morgan Sindall Group















