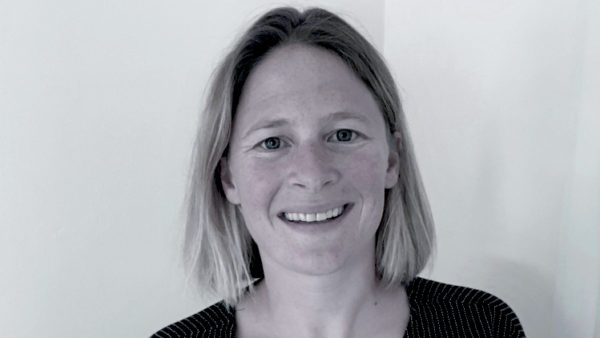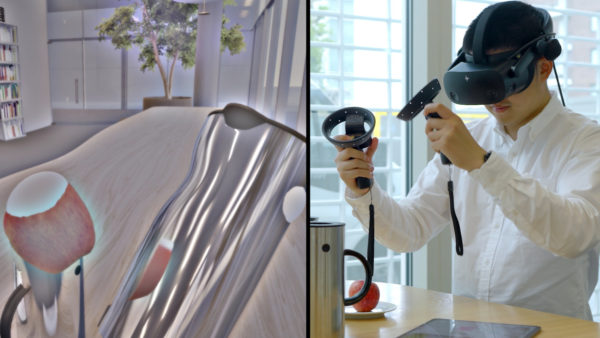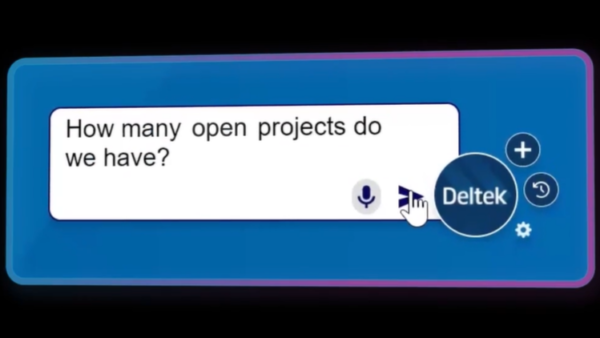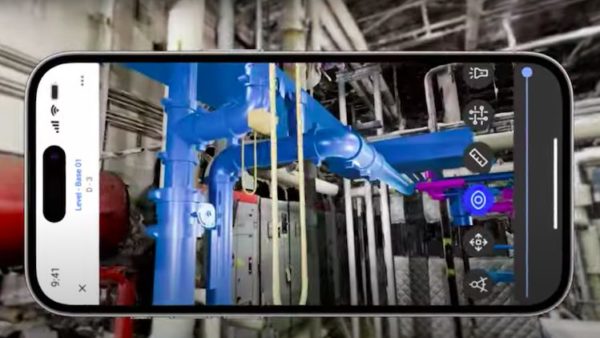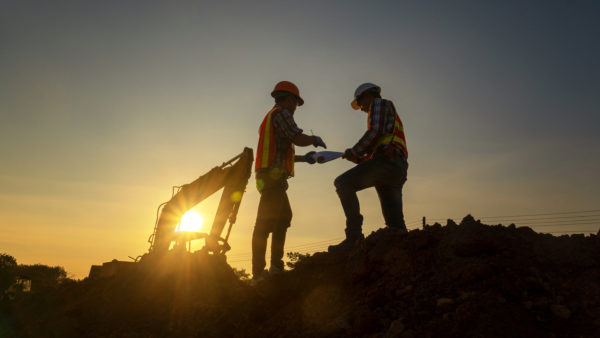James Bowles, founder and director of 4D modelling consultancy Freeform, on why main contractors need help with 4D, "reverse engineering" project programmes to help determine legal disputes, and how we’re close to developing urban ‘sandbox’ BIM models of entire cities.
What was your route to becoming a 4D BIM consultant?
I spent nine years as an engineer and design manager at BAM Construction, where my last project was to develop a construction strategy for a section of the Darwin Centre Phase 2 building at the Natural History Museum. Around 20% of the design information for the complex cocoon structure was delivered in 3D format, it involved a lot of 3D coordination and I spent most of my time out on building scaffolds with a laptop talking to steel fixers.
I was interested in the process and saw a business opportunity that led to setting up Freeform. The business started out dealing with complex geometry and 4D modelling, which at the time was known as construction staging. Four years ago we started using Synchro for 4D which soon became the focus.
How do you typically get involved in projects needing 4D BIM expertise?
We get involved with projects from inception and feasibility all the way through tendering, construction and post completion analysis. Main contractors represent about 80% of our customers, but more recently we have started to also work with supply chain partners and clients.
Sometimes we drop into projects for just a week or two, taking just a few hundred lines of the construction sequence on a Gantt chart to develop a 4D model. On other projects, like Crossrail, we have been involved for several years, working closely with delivery teams to develop strategies and running real-time full-day workshop sessions, where the model plays a central role.
What key benefits can 4D bring to main contractors?
Time security, allowing programmes to be written and built in a more reliable way to eliminate risk. Where traditionally, trades would be hitting the same area of a project simultaneously, 4D provides an opportunity for the wider construction team to understand and interrogate that sequence.
Previously only one or two project team members, such as the planner and site manager, on a project would have an intimate understanding of programme information, but 4D can bring that experience to everyone, which has knock-on benefits in terms of derisking, cost, health & safety etc. Running weekly coordination meetings with the 4D model up on screen gives the project team an opportunity to engage with the strategy. It’s a much more simple and transparent method of communicating a sequence of work than circulating a 10-page Gantt chart with thousands of lines of programme.
It also centralises thought, removing the need to interpret separate 2D information, logistics plans and Gantt charts.
What do main contractors that do 4D in-house get wrong?
At the moment, the industry is doing 4D a bit late, at a point where there is not enough flexibility to tweak the construction sequence, especially on very large construction and infrastructure projects. Often this is because the main contractor is already heading into procurement and tendering the supply chain. It sounds like a cliche, but early involvement is key and finding that sweet spot of timing to bring the construction sequence and the 3D model together.
We work with some very progressive main contractors who understand this and are starting to get us involved earlier, even if it is with a very light touch. For example, we might quickly develop a model of the facade and internals to identify the big risk elements of the project, which helps the team understand the sequence and procure in the right way.
What is your most advanced 4D implementation?
The Crossrail Station model at Canary Wharf (pictured abpve) is our most ambitious and detailed model to date, it’s a powerful tool for managing and navigating the complex programme of works. All internal activities within the station were fully modelled, and the model was filtered to enable exploding by floor level in order to communicate the floor-to-floor dependencies. Hoist locations, stairs, escalators, mole holes and service risers are all represented.
The project also plugs into a number of properties on the estate, which have all been modelled to assist in minimising disruption and optimising the sequence.
Is your work very dependent on existing BIM models produced by project designers and consultants?
We are able to start from scratch, but 80% of projects we join today already have a fairly complete model. The models are getting richer too, there are lot of data attributes in the background that we can start to exploit.
In cases of disputes, Freeform uses 4D to forensically and retrospectively model the impact of a particular decision on a project at a particular time.
So retrospective modelling can be used to "replay" a project where a dispute has arisen?
Yes, although it depends on the quality of the records, such as the contract programme and the onsite photos, which we use as raw data to stitch everything together. Typically we would build a model of the contract programme to represent the original agreed construction sequence, then we would piece together information from site reports, photos and ideally a monitored site programme and build a second model showing what actually happened on the project. Essentially we “reverse engineer” what happened on the project and compare the actual versus planned sequence to highlight any issues.
We’ve done a few of these and often it comes down to one simple aspect, for example the building frame wasn’t in place so our client couldn’t install the facade to contract programme. Using 4D is effective when trying to win over a judge, or a third party, because in five minutes you have told the story in a simple and transparent way, and if each aspect of it is traceable it makes it hard for them to come to any other conclusion. Every case we have worked on so far has been successful, whether that’s down to 4D, or luck, we’re not sure!
So could the use of 4D in disputes become much more widespread in the near future?
In around five years, at any claim point, there will be a 4D model, at least for one of the parties, because BIM is used on so many projects now. We have joked about the possibility that we will see both sides of a claim present 4D models that represent the works from their own point of view. That will be interesting and highlights how the technology will need to become more sophisticated to represent the actual events.
What excites you most about the future of 4D?
Using virtual reality to access models is hugely exciting and we are starting to test out how we can drop project managers and operatives into our models in a "game-style" environment where they can experience the next three months of a project in a one hour session. That level of immersion will be hugely beneficial for health and safety briefings and helping operatives understand the potential dangers. It will also allow more feedback from operatives to create safer and more secure working environments.
Another interesting area is urban scale 4D planning and monitoring, building and coordinating entire "sandbox" open world cities that anyone can drop into and look ahead five or 10 years to see what’s happening.
It’s something we need to do when projects are required to plug into the wider urban environment, for example a project such as Crossrail 2 would benefit hugely from seeing the impact and disruption of all other projects across the city during its delivery. We can start uploading all that data now to help other projects that might be effected by it. There’s technically no reason why we can’t do urban scale 4D now, but contractually and culturally it might take 10 years to make it a reality.








