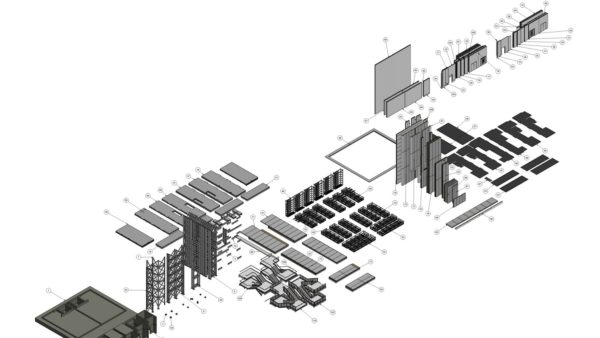
Ramtin Attar
Autodesk’s head of design and social impact talks to Denise Chevin about the use of AI software to design the fit-out for the company’s new offices in Toronto.
Talk us through the project
We decided to use the design of the fit-out of our new offices in MaRS Discovery District in Toronto as a living research and development project for generative design – a form of artificial intelligence whereby design processes usually done manually are automated by the computer.
The new offices are over three floors and cover 60,000 sq ft. It the first large-scale generatively designed office ever constructed and was completed last summer.
Autodesk chose our new flagship office in Toronto – located in one of the largest urban innovation hubs – to display the architectural power of a generative design. Our science and design team from Autodesk Research and The Living, an Autodesk Studio, came together to develop algorithm-based software for this project showcased as a living example of how automation will impact the future of AEC industries.
Can you describe generative design?
Generative design combines human ingenuity and machine learning. Software based on intelligent algorithms factors in engineering constraints to create thousands of design possibilities. These constraints are elements that are set in early stages of design and can’t be moved or adjusted. Working within the limits of an existing building, our constraints included curtain walls, stairs, elevators, bathrooms, columns and the physical floor space.
Generative design takes these parameters into account and pulls in both the individual and collective team preferences of the people that work in the space to humanise the design.
How was it applied for the MaRS project?
Initially we surveyed the 250 employees who would be based there to learn what matters to them within an office. For Autodesk Toronto, there were six measurable preferences, including distance to neighbours – the ‘buzz’ if you like – and amenities, availability to daylight, visual distractions and views to outside.
Autodesk Toronto took the personal input, quantified the data and then wrote that into the algorithm that generated office layouts.

A number of designs fall within an acceptable measure of optimum design based on objectives set
The system generates 10,000 or so different designs, and ultimately, we end up with a number of designs that fall within an acceptable measure of optimum design based on objectives set.
One thing we were not able to build in was cost due to the lack information that is often a major impediment in any construction project. This would have a huge impact if we could do that. Also, it was very much focused on the architectural side of things, rather than the mechanical and electrical services.
There is huge scope for improvement and development.
What time did it save in the design?
At this stage it didn’t really save too much on design time, because of the time we spent developing the software and the time we invested in testing – but we establish this algorithm approach it will lead to time savings.
What happens now?
Currently, our AEC team is working on this and looking at integrating generative design capabilities into our BIM products such as Revit. We are also investigating partnerships with companies whose projects could provide great examples of early adoption of generative design in AEC.
Overall, we are seeing a lot of enthusiasm and interest in the application of generative design to many aspects of design, particularly when it comes to designing complex environment such as large development or cities. For example, we have been involved in project that encompasses a whole neighbourhood in the Netherlands.
Does it replace the skills of the designer?
Automation will have an impact on the way we design and build and will inevitably become a regular part of design. In particular, data will play an important role in how systems of design automation (such as generative design) will evolve in the future.
Collecting performance data will allow us to better calibrate such systems, while introducing higher degrees of reasoning and knowledge to the automation. But we don’t see this taking over the role of the designer – more as a partner to free them up to be more creative.













