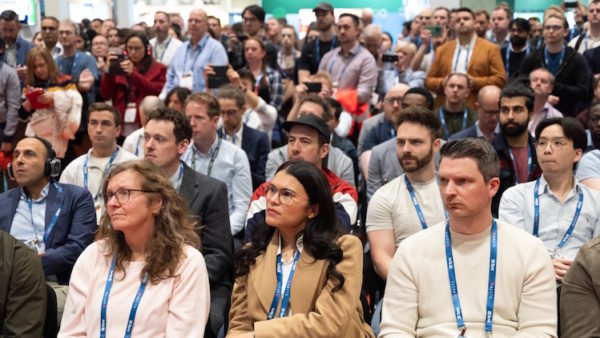Contractor Winvic has launched a new Centre for Innovative Construction (CIC), which combines a ‘BIM cave’ with a 125-inch screen for 3D model viewing, an interactive meeting room allowing real-time design changes on an 86-inch smart screen, and a training space.
The 2,000 sq ft CIC allows Winvic staff, consultants and suppliers to interact with design models and undertake a range of activities from clash detection and dimensional design checks to spatial awareness assessment and data asset information retrieval.
Variations can be made remotely or via the interactive design meeting room and be instantly viewed in three dimensions, with a 3D headset and controller allowing BIM cave users to travel around a site or building.
Key points of information, such as sections of the scheme’s design manual, maintenance guidance or 360-degree photos can be added to the model and retrieved with a click or via a QR code and QR codes within finished buildings can link to pertinent manual information or other online content.
Winvic says the new CIC will allow it to shape accurate budgets, plan complex programmes using 4D modelling and making situational site training possible. Ultimately, it adds, project developers and building occupiers will profit from shortened timescales and reduced costs end-to-end.
BIM Level 2 projects
Winvic is currently building Unit 1 at Bardon Phase 2 for Mountpark, a 546,435 sq ft industrial facility that will complete in March 2020, and has used BIM Level 2.
Wal Groves, Mountpark’s construction director, said: “Mountpark is committed to improving the way we hand our buildings over to customers, so we approached Winvic to help us evolve a practical way of allowing occupiers to navigate operating and maintenance manuals. By combining 3D drawing technology, QR coding, photographs and video guides, which are all interlinked, we have transformed the traditional manual format, enabling occupiers to proactively manage their buildings.
“At Mountpark Bardon II, this straightforward system will help the customer operate the building at an optimum level – conserving energy, meeting the correct maintenance/aftercare requirements and, as a result, reduce down-time and unnecessary costs. We congratulate Winvic on having the vision to invest in the Centre for Innovative Construction, which will deliver these innovative advancements and digital project experiences of the future.”
The contractor is also building Lidl GB’s 250,000 sq ft head office in Tolworth. Jeremy Williams, Lidl GB’s project lead, saw the new HQ come to life in the virtual reality BIM cave within the Centre for Innovative Construction.
Tim Reeve, technical director at Winvic, said: “While we have offered industry standard BIM Level 2 to clients for many years, in the last two to three we have experienced a significant uptake in the requests for BIM on the projects we are involved in. As our main focus is meeting clients’ needs – from a practical delivery point of view and also commercially – it was a natural progression for Winvic to become an early adopter of the technology found in our new facility.
“There was also a clear opportunity to augment our staff and supply chain training, from general health and safety to specifics on projects; in being even more ambitious in our attention to developing future construction skills, Winvic’s Centre for Innovative Construction is a multi-purpose tool that will transform many people’s expertise, our business and clients’ experience of developing a project.”













