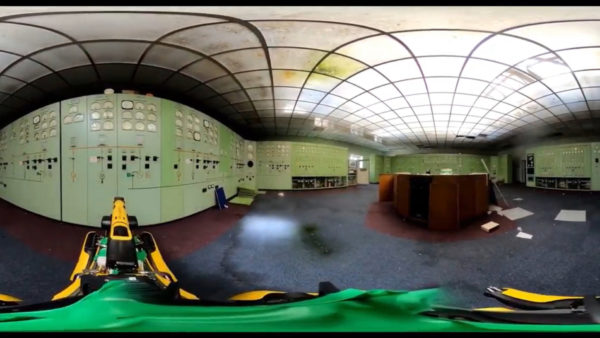
Dr Jose Hernandez, lead for thermal modelling, energy and sustainability, Pick Everard
BIM software is rapidly developing, but the thermal modelling of both new and existing buildings needs to become an integral part of the BIM process if we are to improve the energy performance of the buildings of today and tomorrow.
As the demand for more sustainable buildings with lower energy usage (and costs) across the lifecycle becomes more apparent, and awareness of environmental impacts and the role of the working environment on productivity continues to grow, we are making a conscious effort to tap into the wide variety of new technologies on offer.
The use of Revit suite and IES-VE (Integrated Environmental Solutions Virtual Environment) software packages has been an integral part of the process at Pick Everard for several years, and more recently we have adopted both Sefaira (a web-based sustainability analysis platform specifically built for concept design) and MagiCAD (a BIM design tool for MEP design).
Our engineers, architects and energy assessors are experienced in these processes and we are making every effort to train our employees to be among the best in industry.
There is, however, still a need to fully integrate thermal modelling into the architectural and building services BIM models, either through a seamless connectivity between different software packages which, for our multidisciplinary teams, is still not fluid enough, or by expanding the current thermal modelling features of the architectural and building services BIM models.
We have been emphasising for some time now how critical these new technologies are to developing sustainable designs and making huge energy savings across the industry.
Using the IES-VE as our main dynamic thermal modelling software, we test, develop and improve building designs to ensure the sustainability of our designs.

Pick Everard achieved a 26.5% CO2 reduction and a 15.8% energy reduction At the Fletcher Building for De Montfort University, above
IES-VE is not just a tool to demonstrate compliance with Building Regulations Part L, planning requirements, BREEAM assessments and other targets, but is also a vital instrument in producing truly highly energy efficient buildings in operation, including Life Cycle Assessments.
In two of our most recent projects, the application of these processes through BIM has led us to achieve a 26.5% CO2 reduction and a 15.8% energy reduction for De Montfort University in a large university building.
In another of our educational projects, we have achieved a 41% CO2 reduction and a 23.6% energy reduction at a school building in the London borough of Hounslow.
We also believe there is a clear need to extend the usability of the very powerful information that thermal models provide beyond design and construction stages. IES-VE is bridging the gap between thermal models and real buildings in operation, linking design and construction thermal modelling to as-built performance and we will be working with them in this area.
Carbon Buzz, LESSONS, CBx and iSERVcmb are further examples of platforms which are enabling feedback on energy performance aiming to close the gap. The potential, however, goes beyond this by aiming to establish connections between buildings and contributing to smart cities’ models.
As a leading consultancy, we have fully integrated BIM in our design processes and are members of the Soft Landings users group. We have worked with IES to facilitate energy performance feedback, and to transfer learned lessons into designs, providing external consultancy services to clients interested in reducing the energy use of their buildings.
By using the specialist BIM models to design and thermally model buildings for our clients, we are making significant cost savings for them over the lifespan of projects.
Comments
Comments are closed.














Interoperability has got to be replaced by in-model analysis. We use Revit green design studio for initial conceptual design. We then build a separate model in either Design Builder or PHPP or DEAP, depending on the project. We then construct 2 and 3D linear thermal bridge models to measure heat losses through junctions and through point sources (fixings, corners, etc.). We assemble these into a y-factor and plug it back into the energy model. We need a single application, with plug-ins which will do all of this seamlessly. And accurately. We design in the nZEB / Passive House zone where energy and emissions savings are never less than 80% over baseline.