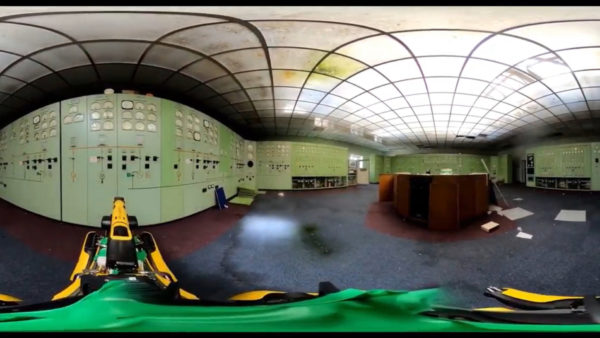The development of BIM within the heritage sector could transform the way we model, record and preserve historic structures, says Edonis Jesus, chair of the newly-established BIM4Heritage special interest group.

I often ask clients for information on specific parts of a building and they just don’t have it, either because it has been lost or was never recorded. The ability to capture building data and information and store it in central database would be very useful.– Edonis Jesus, BIM4Heritage
Why did you decide to set up BIM4Heritage?
My background is as an architect focused on new build, but when I joined Lendlease Consulting Europe as BIM manager my focus switched to the historic environment sector.
I had so many questions because the whole BIM implementation process developed for BIM Level 2 doesn’t fit in relation to heritage and trying to implement it is not straightforward. I set up the group to try to find some answers.
Where does BIM Level 2 fall short for heritage?
PAS 1192 standards make it easy to set up a new build for BIM Level 2, but lots of detail is lacking when it comes to dealing with existing assets. The standards don’t define the modelling approach that should be taken, how to convert laser scans into a BIM model, what information and how much information should to be collected.
When modelling in 3D, new build projects have access to the NBS National BIM Library, but there is no equivalent for heritage, which often means modelling objects from scratch. When it comes to developing Employer’s Information Requirements for conservation purposes, there is no guidance on what key information can inform conservation decision making.
Who is involved in BIM4Heritage?
BIM4Heritage was established within the BIM4Communities. It involves various specialists, including those from within the AEC industry, conservation, heritage organisations, academic departments and end-users. The group is also part of the UK BIM Alliance, the cross-industry alliance formed to lead BIM Level 2 for construction and infrastructure.
Member organisations include the British Museum, the CIOB, the RIBA, Arup, English Heritage, the Museum of London Archaeology, Ramboll, University College London and many more.
What outputs are you planning over the coming year?
Key targets are to define the Level of Detail (LOD) in terms of the graphical content of models and for surveys and Level of Information (LOI) requirements. We need to develop a list of key information that should be captured through the various RIBA stages to inform conservation activities.
There is no Uniclass 2015 unified classification system for heritage. We have discussed with NBS, who have agreed to will help us develop one. This will happen after we have concluded the projects to develop LOD and LOI and therefore have a better idea of what the classifications should look like.
The plan is to branch out outside the UK to get input from other heritage professionals, because we don’t want to reinvent the wheel, and share what we do.
What are the benefits of BIM in the conservation world?
It is important to help clients to reduce their operational expenditure, which, similar to new build, can account for around 80% of overall costs through a building’s lifecycle. Historic assets need to be run and maintained, but organisations like Historic England and Historic Environment Scotland don’t have much money to do it. BIM can enable major efficiencies.
I often ask clients on refurbishment projects for information on specific parts of a building and they just don’t have it, either because it has been lost or was never recorded. The ability to capture building data and information and store it in central database would be very useful.
Digital modelling technology can be used to control and monitor the state of a structure. For example, laser scans carried out several months or years apart can highlight movement in structures.
What do heritage projects tend to get wrong in their use of BIM?
When doing the modelling work they sometimes don’t include as much detail as they should, or they include too much.
The main barriers are technological, the software isn’t there yet. For example, when you model a structure like a wall in BIM it’s all straight lines, but with historic buildings there is no such thing as a straight line. It is possible to model all the irregularities but it is so time consuming there is no real benefit to doing it.
Are software vendors working to tackle these issues?
We have asked vendors, such as Autodesk and Bentley and others, if they are willing to collaborate with us to come up with solutions for the industry. We plan to meet with the UK Technology Alliance, another group in the UK BIM Alliance, to discuss the issues and ask software developers to help us come up with solutions.
Main image: Vinci Construction’s £50m redevelopment of the Georgian Buxton Crescent in Derbyshire
Comments
Comments are closed.














Hi
Very interesting to see new thinking being applied to preserve our history.
Good luck with BIM4Hertitage