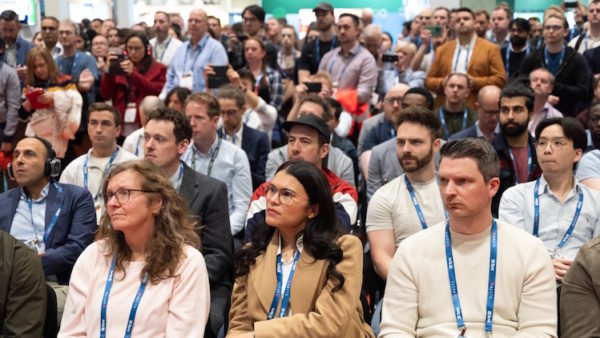The first prototype homes manufactured using an innovative 3D injection printing process, and incorporating technologies inspired by the automotive and aerospace industries, are due to begin production by the end of the year.
Prefabrication specialist RDA Modular developed the technology behind the low rise homes and apartments, which will be produced in large monolithic panels, up to 16.5m long and 3.5m wide.
Last month, the firm launched an investment and fundraising round to build its first production facility, capable of manufacturing a minimum of 2,000 homes in its first year. The long-term plan is to build several factories capable of manufacturing 6,000-8,000 houses each.
Romy Jardine, chief technology officer at RDA Modular, told BIM+: “We’ve been working for the past couple of years on some brand new technology that hasn’t been used in construction, including housing or modular. We build the walls and floors in single massive pieces then ship them flat-packed standing upright, like an Ikea system for apartments and big housing developments.”

Walls and floors are made in huge single pieces
Jardine added: “Using modern materials means we can make much stronger and lighter panels that are more eco friendly and close to Passivhaus standards. The main cost saving comes from factory automation and reducing labour by 95% compared to traditional construction.”
RDA Modular is working with companies in Italy and Germany to apply existing production technology, used in the aerospace, automotive and defence sectors, to construction.
The prefab elements are a form of “superior SIPS panel”, says Jardine, but plug and play and extremely lightweight. They comprise two layers of OSB with all mechanical, electric and plumbing services sandwiched in between.

A 3D injection machine pumps carbon fibre-reinforced polyurethane foam into panels
A 3D injection system, similar to those used in high-volume manufacturing, pumps carbon fibre-reinforced polyurethane foam into this space to boost thermal and acoustic performance and increase strength.
The inner and outer surfaces are covered with a layer of cement particle board to create a final pre-clad finish. Cold welding technology, also used in aerospace, is used to join panels together.
Given the scale of some panels, a great deal of quality control is required before panels leave the production line and to prevent damage during transit.
Upright stacking during transit will avoid damage from laying them on top each other and is critical to the logistics of delivery, said Jardine: “Most of the UK modular market is volumetric, which basically means you are transporting 99% air very slowly on the back of wide-load trucks that require road closures and an escort. It’s very inefficient, the only units we pre-assemble are combined kitchen/bathroom pods.”
The homes and apartment blocks will be built up to four storeys high and located outside London, either in the suburbs or in new garden cities, towns and villages proposed as a way to meet the current housing shortfall.
RDA Modular has already ordered some machinery and plans to start production for testing and certification purposes and to develop initial prototype houses by the end of the year.
According to Jardine, the new investment is required to scale up production, the first 500,000 to 600,000 sq ft factory will be almost fully automated, with manual quality control. “Each set of 3D injection equipment, including presses, costs £7-8m and we need several,” he said.
The firm is looking at two possible locations: inside the M1/M4 corridor, up to an hour outside the M25, or inside the Lee Valley corridor between Brentford, Essex and Kent close to urban regeneration projects in East London.
Comments
Comments are closed.














Is this a fireproof construction concept?