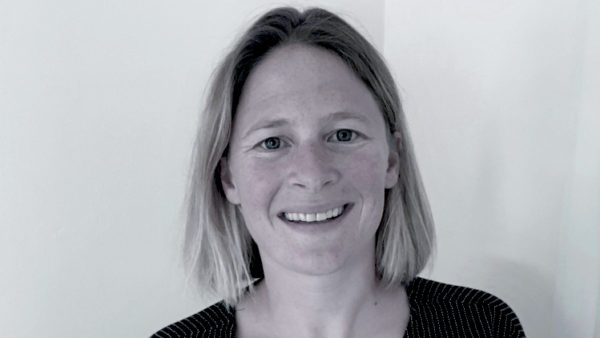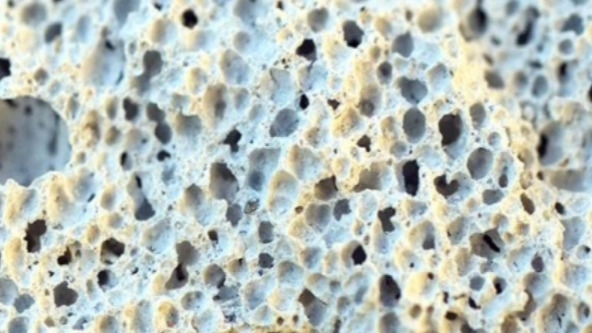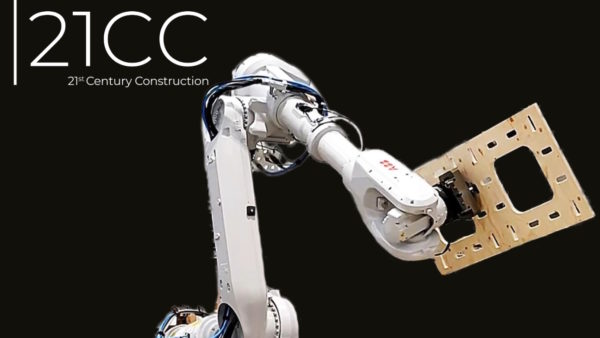The combination of BIM and scaffold information modelling (SIM) has reduced the volume of scaffolding required at the Hinkley Point C nuclear power station by as much as 15%.
Industrial technical services provider Kaefer is providing access and specialist coating services during the construction of the Nuclear Island inner containment liners (see image above), and is working with scaffolding specialist Layher.
Sean Pike, Layher UK MD, outlined the challenge: “Each of the six circular liners includes three steel rings measuring some 48.2m in diameter and 17m in height. The scaffolding has been designed to provide both external and internal access to the faces for coating operations and, therefore, has had to follow the build programme very closely.”
As each structure – comprising a cup, the three rings and a dome – is completed, it is then craned onto the Nuclear Island. “As this process is undertaken, scaffold is being prepared for the second and then subsequent structures to follow on,” Pike explained.
The external walls of each containment liner also feature a series of circular protrusions that had to be accommodated by the scaffolding design. Jonathan Leyland, UK design manager, said: “There is little commonality in the layout of these protrusions on each structure and, also, a wide variation in dimensions – from diameters of 2.7m to just 50mm – so it is vital that the scaffold layout is sufficiently adaptable to meet this variation.”

A VR view of scaffolding on one of Hinkley C’s inner containment liners
The level of complexity involved meant Layher used its 5D modelling system or SIM software. Pike explained: “This interfaces directly with the BIM model used on the project to identify the optimum scaffold layout and build method. The BIM model and our SIM model integrate, thereby identifying any collisions, clashes and problems long before the scaffold is physically built. This saves time and helps to optimise logistics and labour – and the customer sees what they are getting beforehand.”
This further enables virtual structures to be designed in fine detail and visualised via a VR model on screen or VR headset, so that both the layout and movement through the structure can be assessed and modified long before equipment arrives at site. It is estimated that this has reduced the amount of scaffolding that may otherwise have been required for the project by some 15%.
Trevor Woodward, director of business & strategy for Kaefer in the UK & Ireland said: “Hinkley Point C is an important project for Kaefer and we are always looking to apply best practices in construction methodology and digital technology. We chose to use our own 5D scaffolding design expertise, alongside Layher equipment and SIM design capability, for the critical access and containment structures. Access for productivity and efficiency is essential, but more importantly we are able to design, model and plan safety-critical aspects such as ventilation and rescue.”















