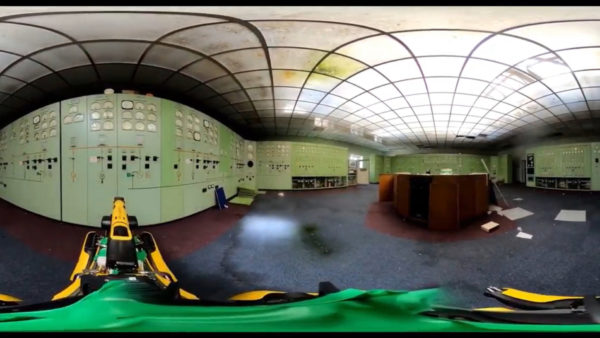
From a project and BIM perspective, we truly collaborated, we were constantly sharing information and disciplines were not isolated in silos (rather the opposite) which allowed us to be proactive as opposed to reactive in our design approach.– Kieran Stapleton
Kieran Stapleton, a BIM technologist at the BIM Academy, on how a collaborative Ryder Alliance team spread across six global locations won last week’s Build New York event, and what the team learnt from the experience.
Build New York Live was a virtual design and construction competition that took place on 21-23 September 2015, the latest in a series of competitions organised by Asite to focus on integration of processes and digital technologies and improve working practices in a BIM project environment.
Just prior to the event, teams were given a high-level brief, then issued with a full detailed brief, site location and model at 18:00 (GMT) on 21 September.
Ryder Architecture was keen to explore innovative technologies and virtual working within the recently formed Ryder Alliance, which was set up in February and formalises our relationships with two practices in Spain and Australia.
The 40-strong team consisted of Ryder Alliance partners – Ryder Architecture, BIM Academy, i2C and Ravetllat Ribas – and also included services engineer Cundall, BIM consultant Rapid 5D, Sir Robert McAlpine, environmental consultant SLR Global Consulting, construction consultant Summers Inman, and Willmott Dixon Construction.
We operated from six different locations, Newcastle, Manchester, Barcelona, Madrid, Sydney and Melbourne – all interconnected by digital communication systems.
I acted as the project manager and BIM lead with Sarah O’Connor, senior architect at Ryder Architecture, the design lead.
The brief was based around the development of Hudson Yards, Midtown West, Manhattan, New York, and required the design of a new and imaginative flagship project to deliver an indoor sports facility called Hudson Yard Sports Arena, a 60-storey residential tower and connection into the extended High Line linear park. The design was required to build on the community spirit of New York and take advantage of the amenities in the area.
The design was developed from initial briefing to developed design stage. The simplicity of the design enabled us to develop the model in a more efficient way and enabled us to utilise the specialisms of each team member.
There could be a number of reasons as to why we won. From a design perspective, it was a well-considered, simple and elegant design. Everything had a purpose and nothing was deemed out of place.
From a project and BIM perspective, we truly collaborated, we were constantly sharing information and disciplines were not isolated in silos (rather the opposite) which allowed us to be proactive as opposed to reactive in our design approach.
It was a challenge to be consistently collaborating. However, we aimed to go beyond the typical approach of perceiving this as a techno-centric BIM competition, and focus on the imbrication of people, process and technology to develop better project outcomes.
We offered local clients, universities and secondary schools the opportunity to observe and contribute to the process by reviewing the design through virtual reality technology. In addition, other stakeholders were able to view our progress and experience through a live feed. This did provide value, however, we have since developed better solutions to integrate the remote audiences into further projects going forward.
The knowledge shared and acquired through competitions such as this is unquantifiable, especially with a relatively young team with a number graduates and apprentices. The more senior team members adopted a mentoring role, but the learning process was two-way – younger and more experienced team players all learned from each other.
More conclusive lessons learned will be made available in due course but from observation, the main aspects are:
- The dynamics and working within Ryder Alliance;
- The confidence and testing of a robust communication method with international teams;
- The appreciation and value of collaboration, working within a multidisciplinary team, and contributing based on knowledge specialisms and not necessarily because of discipline;
- The value of planning, both procedural and technical;
- The value of learning from such a rich environment within such competitions and the importance of integrating BIM collaboratively into the design process.
BIM Academy and Ryder Architecture have been involved within these competitions since 2009 and have been extremely successful, winning awards in all competitions and coming out overall winners on three occasions: in Qatar, Sydney and now New York
The major change over the years has been people’s understanding of BIM and working with digital technologies. Initially, the principal focus was on visualisation and 3D geometry, where now the principal focus was on metadata, working and communicating internationally and holistic learning.
We feel the competitions have evolved and try to replicate a true project environment that allows for a true learning experience. Because of this, BIM Academy has developed an interactive training workshop called “Virtual Project”, based on the principles of Build Earth Live competitions as an alternative to classroom-based teaching sessions.













