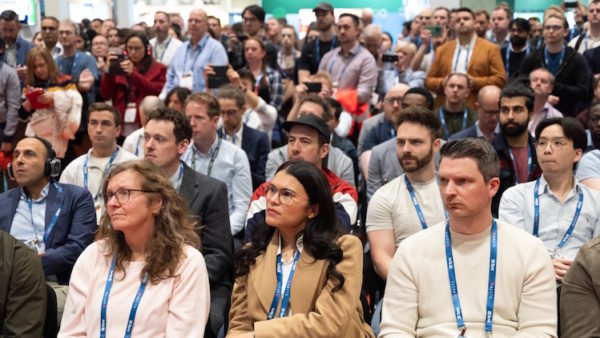Grant Keys, regional director at main contractor R G Carter explains how BIM and cross-laminated timber helped deliver this university project within a fast programme.
Describe the project
The University of East Anglia needed new on-campus, en-suite accommodation to support growth in student numbers and help maintain its identity as a campus university. High-quality design, sustainability, and ease of use were all key requirements to deliver an inspirational place to live and study.
What did the construction works entail?
The £30m scheme comprises two student residence buildings, plus a large landscaped courtyard, a launderette and a cafe. UEA’s carbon reduction plans involved a primary structure, including the cores, formed entirely from cross-laminated timber (CLT) to reduce embodied carbon. The building links to the university’s combined heat and power plant, and it features PV panels, high insulation levels and water-saving installations.

Vital statistics
250 sq m of solar panels, 512 prefabricated bathroom pods, 373 piles in foundations, 39% Norfolk supply chain partners, 3,898 cu m of CLT, 1.2 million nails, three work experience placements, 772 people working on site.
What was the biggest technical challenge?
All parties recognised at the beginning that completing this project within a 62-week programme represented a significant challenge. Working together with UEA, we appointed the M&E subcontractor, Briggs & Forrester, on day one to work with Austrian timber manufacturer KLH, and our senior design manager, to ensure the most important elements of the CLT frame were coordinated in BIM at a very early stage.
What were the key technical innovations and solutions?
BIM was crucial in getting the design delivered up front and a lot of work went into modelling the CLT risers to ensure they would contain the necessary M&E. The university targeted Level 2 BIM and we worked together with the wider project team to develop a comprehensive Asset Information Model, including all data needed by the client’s FM team to operate and maintain the building.
We applied BSRIA’s Soft Landings process, from early design throughout construction, to accurately define and meet the client’s requirements in line with their strategy for managing the estate.

What will you take away to other projects?
The way we managed Soft Landings had real benefits, when we completed we did not experience the typical issue of people managing the building saying they had not received what they expected. It is a much easier method to meet and achieve the client and end user’s expectations.
In terms of lessons learnt, whilst having more time or an earlier appointment could have taken pressure off the programme we were able to work with client in order to achieve their required timetable for the scheme.
Champagne moment?
Seeing the CLT frame completed within 15 weeks was pretty breathtaking. I visited the site each week, at one point was had four huge cranes working together to simultaneously erect the frame and drop in the pods, progress was phenomenal.
Images provided by project designer LSI Architects
This article first appeared on BIM+’s sister title Construction Manager














