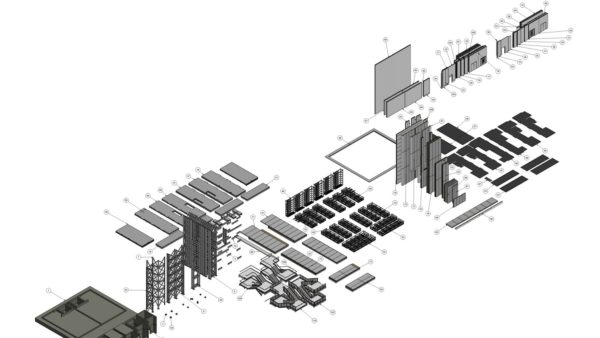The Office for Metropolitan Architecture (OMA) is an international practice operating within the traditional boundaries of architecture and urbanism. Alex Mortiboys leads digital design at OMA as the head of BIM globally across its Rotterdam, New York, and Hong Kong studios. Here he describes how generative design was used on Rotterdam’s Feyenoord stadium and how it can develop in future.
Can you describe the project with which you have been using generative design?
We used generative design in the development design phase of the new Feyenoord stadium in Rotterdam, which forms part of a wider Feyenoord City masterplan. This was the first stadium that OMA worked on, so naturally, there were some tricky design questions to resolve.
Due to the complexity of this project, the client and design team had already chosen to use Autodesk’s cloud-based digital design suite of tools to optimise the collaboration, design resolution, and delivery throughout. Through these tools, we created a solid data foundation from which we could optimise our design options, so the use of generative design was the logical next step. Since we were also challenged by the stadium typology, which raised some unique design challenges, generative design was also crucial in helping us explore resolutions efficiently.
In what capacity has the generative design tool been used?
Generative design was used by OMA to optimise the stadium’s seating placement and the lower-level facade. In the early stage of the project, we collaborated with RHDHV, the structural engineer, where they used parametric and generative design for C-value and steel structure optimisation. The lower level is an undulating, triangulated facade which meant we needed a tool like generative design, to both test the design but also help keep material and construction costs down.
What did it allow you to do? And what were the benefits?
The generative design workflow allowed us to rapidly test and optimise aspects of the design within set limits that were defined by the team and in-line with the desired output of the stadium project. In doing so, we were able to arrive at an outcome quickly that would have been virtually impossible through traditional workflows. The architects in the team set the design boundaries, the generative design workflow did the design heavy lifting, and then the architects would assess the outcomes generated. This process was repeated to refine the suggested designs.

Generative design was used by OMA on the new Feyenoord stadium
The benefits of using generative design in the project were twofold: not only does it enhance efficiency thanks to the speed of the AI-powered design process, but it also goes into much more granular detail within the constraints for many more iterations than we would have previously. This means we could generate hundreds of designs based on our requirements quickly and easily.
What skills and knowledge did the practice apply to ensure that the benefits could be best realised?
Giuseppe Dotto, our computational design specialist, was well integrated into the stadium design team and helped the architects assess how best to approach the complex design task. In essence, explaining what type of questions they could ask of the generative design workflow.
We also benefitted from having Autodesk Dynamo integrated across all our projects, which helped us take the next step in exploring new skills and knowledge through the implementation of Refinery – a beta version of generative design for use by the AEC industry. We got to grips with the tool through hands-on learning and also by using online resources, such as forums and Kean Walmsley’s blogs.
How do you see the use of generative design developing in the practice?
It’s always going to be a challenge to implement new tools into architects’ and designers’ workflows. That’s why we’ve started small – implementing generative design on smaller-scale tasks where optimisation of elements is the desired outcome, such as how you layout seating.
My team’s objective is to move towards the overall massing of the building, whether it’s a stadium or an office block. Integrating generative design into earlier planning phases could have a much more far-reaching impact on assessing design outcome possibilities. This would enable us to intelligently interrogate the design constraints and have informed boundaries as the starting point for the overall design.
I see the tool developing within the practice, for example, we’re already looking at using it in our next stadium project.
Do you see this as something architects would generally do well to embrace?
In the architecture industry, we are increasingly asked to consider more design and legislative criteria, to deliver at a higher level of accuracy and resolution earlier in the design phase, whilst the market demands an ongoing drive for overall efficiency.
Given these conditions, I like to think of generative design as another member of the team who can carry out a large volume of work to help the wider team understand what they can do within their limits. By embracing these tools, it may be possible to get to a design resolution that was previously unobtainable.
At the moment, it is the buzzword within all design disciplines, hopefully, in the next few years, it will become integrated into the design workflow as with any other tool, such as BIM in construction. The AEC industry is typically quite slow to adopt new technologies and it will require a shift in mindset about how you approach design, but I think we will get there given the many people who are sharing their insight and driving the industry forward.













