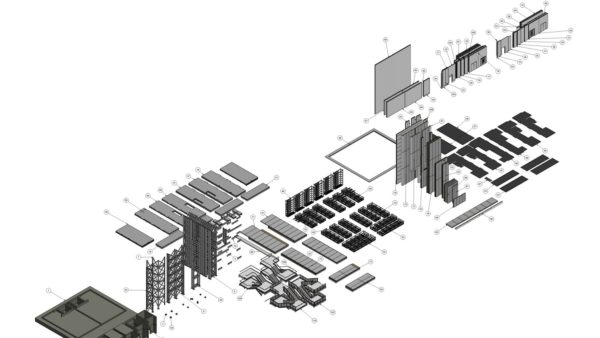
MagiCAD’s product model database has taken our department of professional content modellers thousands of hours to produce. For a design team to replicate this huge source of data in-house, it would require approximately 120,000 man-hours with professional tools.– Gavin Doherty, Progman
Software established in Scandinavia can make great impact for MEP in the UK, says Gavin Doherty, managing director at Progman Software UK.
As UK-wide standards for BIM continue to increase, companies are updating their solution set to include software for downloading 3D models directly into building designs.
The transition to BIM can incur capital expense, but the return on investment is enormous in efficiency and accuracy. To help meet this charge, the solution that has long led the Scandinavian market for MEP (mechanical, electrical and plumbing) design, is MagiCAD by Progman. It is the only extensive BIM-ready design solution to be incorporated into the Revit MEP environment.
On the MEP side of BIM design, there is some catching up to do here in the UK. But what has been achieved in countries such as Finland, Sweden and Norway for 10 years can help designers in the UK and Ireland today.
At present, many MEP designers would use Revit MEP with a standalone, separate calculation package. MagiCAD keeps everything in one environment, and is seamlessly integrated into Revit MEP. Furthermore, this calculation package is fully UK-aligned. BS EN standards are included in a UK-ready template.
In essence, by using MagiCAD, Revit MEP is converted into an out-of-the-box UK-localised solution, instead of its more US-aligned default form. Revit utilises ASHRAE (American Society of Heating, Refrigerating, and Air-Conditioning Engineers)-aligned American calculation standards which provide outputs that are unsuitable for the UK and Irish markets.
This is why many leading mechanical and electrical design consultancies across the UK and Ireland have recently begun using MagiCAD for Revit MEP, including Ramboll UK, Aecom, BDP, Capita Property and Infrastructure, Sweco UK and WSP | Parsons Brinckerhoff.
Many companies are surprised to learn that MagiCAD’s product model database contains more than 1,000,000 manufacturer-verified data-rich real MEP products. There is no other database of this assortment and size, focusing purely on MEP content available within Europe. The models are also included in the cloud-based database, MagiCloud.
Models are less effective for design unless they come with exact technical specifications, which all of MagiCAD’s content does. Each model contains both the accurate dimensional data and the necessary technical data from the manufacturer’s data sheets.
MagiCAD’s product model database has taken our department of professional content modellers thousands of hours to produce. For a design team to replicate this huge source of data in-house, it would require approximately 120,000 man-hours with professional tools.
MagiCAD for Revit MEP installs and integrates within the Revit environment with the following UK standards and localised content instantly available:
CIBSE Guide C calculations
Reference data is used from CIBSE Guide C when MagiCAD performs ductwork and pipework pressure drop calculations within the Revit MEP environment. The calculation engine is intelligent and dynamic by using fitting and flow properties to enable automatic pressure drop factor selection for CIBSE tables.
BS 6700 and BS EN 806 Domestic Water Diversity calculations
MagiCAD uses a database of loading units and design flow rates for all outlet and appliance types compliant with UK BS and EN diversified usage calculation and pipe sizing standards.
Sprinkler design calculations
MagiCAD includes the necessary standards required to produce approved sprinkler system designs including BS 9251:2014, BS EN 12845:2009, NFPA 13, CEA 4001, and UNI 10779.
DW144 standards for metal ductwork
Duct fittings in conjunction with standard circular and rectangular duct sizes have been accurately modelled for realistic usage. Rectangular width to height ratios can be pre-set to ensure these are not exceeded during the sizing calculation.
BS EN standards for pipework
Fittings as well as the internal and external diameters of pipes have been accurately modelled and are in line with BS and EN standards. Reference data has been taken from the CIBSE Guide C and/or BS and EN values to ensure that roughness figures are compliant with UK requirements.
BS 1553 UK Engineering Symbol Library
MagiCAD’s 2D symbol library contains more than 1,200 BS graphical engineering symbols which can be used with electrical and mechanical components as defined by the user.
Uniclass 2015 codes
All products, including the mechanical and electrical systems in the UK dataset and template, contain the Uniclass 2015 classification codes. The same parameter is used for all products ensuring consistency in all equipment and device scheduling.
To sum it up, designers and contractors require accuracy and quality in their tools – if they cannot get it right in the design phases, then how will they reduce costs and ensure that it goes as well as expected at the construction phase?













