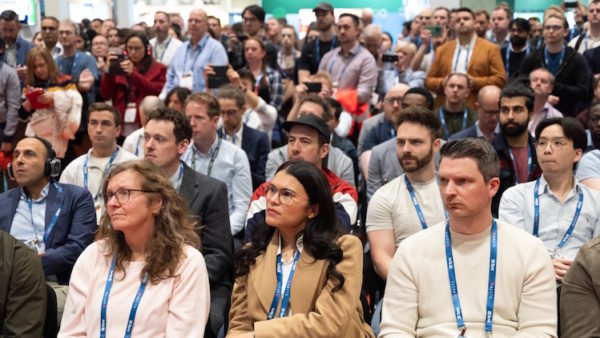Architectural practices Hawkins/Brown and Architect 00 have completed the largest project to date using the digital open source technology known as WikiHouse.
They have used the WikiHouse methodology to build an extension to Here East, the former London 2012 Media Centre in Stratford, east London, to create a series of artist studios.
The work is part of a larger project for Hawkins/Brown to refurbish the 850,000 sq ft building into a number of different uses.
The Gantry – as the new studios space is called – is formed from a 16-metre deep “crust” of flexible work and retail spaces around the perimeter of the former, windowless Broadcast Centre, with a “core” comprising studios and Europe’s most advanced data centre.
The Gantry is first build of its kind at this scale, using open source WikiHouse technology twinned with parametric coding tools.
“Given Here East as a complex is geared to new technology we wanted to introduce ideas and new ways of making things and our initial ideas were based on a cabinet of curiosities with a unique set of units constructed in an emergent way,” said Jack Stewart, an architect with Hawkins/Brown.
Ryan McLoughlin, an architect with Architecture 00, which founded the WikiHouse concept, explains the timber frame structured building: “We created new digital tools to introduce variety but making it lightweight and simple – that’s where Wiki-house comes into it.”
The chassis for the structure was formed in just three days.
WikiHouse is an open-source project for designing and building houses. It endeavours to democratise and simplify the construction of sustainable, resource-light dwellings. The project was initiated in the summer of 2011 by Alastair Parvin and Nick Ierodiaconou of 00, a London-based strategy and design practice.
WikiHouse enables users to download Creative Commons-licensed building plans from its online library, customise them using SketchUp, and then use them to create jigsaw puzzle-like pieces out of plywood with a CNC router.
Construction of WikiHouse structures requires no special parts because the cut pieces of wood snap together with wedge and peg connections inspired by classical Korean architecture.
The frame of a WikiHouse can be assembled in less than a day by people with no formal training in construction. The frame must then be finished with cladding, insulation, wiring, and plumbing before it can be inhabited.
Given Here East as a complex is geared to new technology we wanted to introduce ideas and new ways of making things and our initial ideas were based on a cabinet of curiosities with a unique set of units constructed in an emergent way.– Jack Stewart, Hawkins/Brown













