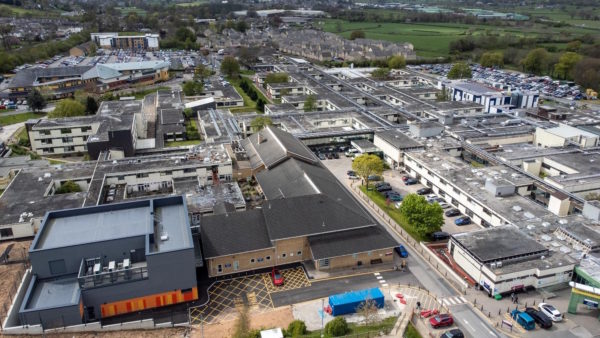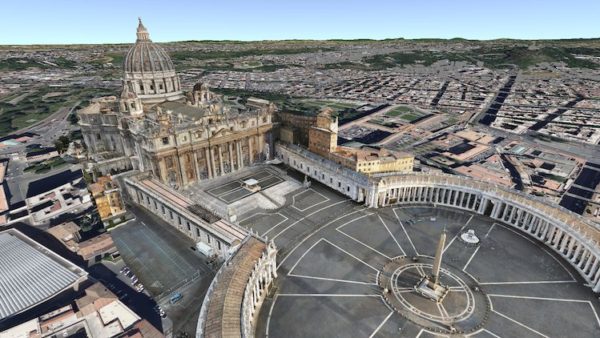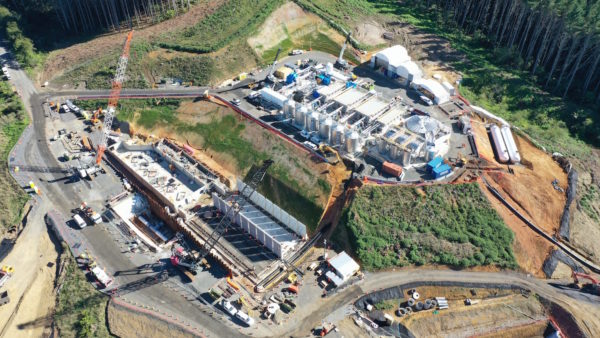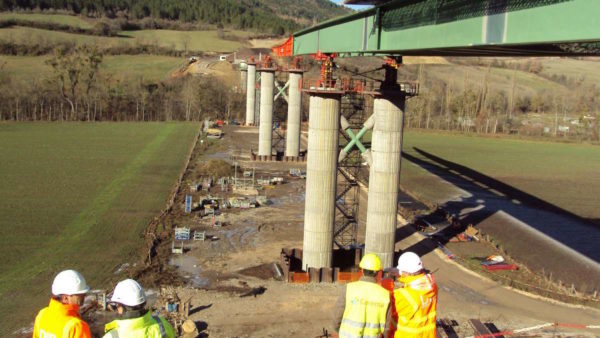A significant redevelopment of an office building in Dublin was helped by BIM software, which the project team used to communicate the design and its challenges to stakeholders, the client and the supply chain.
Client: Aviva Ireland
Architect: Lafferty Architects
Project manager: Lafferty Project Managers
Main contractor: Collen Construction
With views across to Dublin Bay on one side and the Dublin mountains on the other, the Zurich House office building borders the main highway through the Blackrock Estate on the edge of Dublin.
Lafferty Architects was approached by client Aviva Ireland in 2015 with a brief to design the Grade A office building to the highest architectural and environmental standards. Zurich House now stands proudly, making a strong statement with its striking brise soleil on the front elevation, while its brick finish sits comfortably within the context of Blackrock village to its rear.
The original 1980s building, previously known as Enterprise House, was occupied at the time by tenant Zurich Insurance. Zurich needed more space and was looking for a new location.
Three possible options were initially discussed: a light touch upgrade, an extension, or to demolish the existing structure and rebuild. After detailed investigations, the client chose the third option.
Oliver Nolan, director at Lafferty Architects, headed up the project: “We modelled everything in Archicad right from the start. We went to Zurich to present to their board and they loved it.
“We used the Archicad 3D model in the presentation, together with CGIs created in Lumion. They helped us convey the plans to the key tenant and ultimately helped us to secure their approval. Communication of our ideas would have been very difficult without these tools.”
The design concept was to create a bold and innovative statement for the local authority and to deliver a building that both enhanced its surroundings while not overpowering the traditional village location.
Stakeholder engagement
Nolan continues: “Stakeholder management was a key element throughout the project. The scheme involved decanting the staff from the original building temporarily and then moving them back in two years later.”
From the client, to the tenant, to the local authority, the Archicad model played a critical role in explaining the designs and achieving the necessary financial, planning and practical support.
“We relied on the Archicad 3D model to show the planners how the building would look and to explain the key design concepts. The local authority was quite responsive to the building and we worked alongside the planners to make some small tweaks to the design to help secure planning permission,” says Nolan.

Archicad models were helpful in helping planners and the client understand the design
Bespoke technical detailing
A key part of the building design was the anodized aluminum brise soleil. The building faces south, but tenants expect full glazing and unrestricted views.
From conversations with the tenants in the previous building, Lafferty Architects knew that when the sun was low in the sky during the winter months, there was a major problem with glare into the building.
To address this, they decided to make an architectural statement with an elegant stone-framed façade, incorporating floor to ceiling glazing together with a striking brise soleil.
Lafferty Architects worked with specialist glazing contractor GIG Fassaden. By modelling the impact of the brise soleil on the internal office space, the team could decide which glazing would be needed to enable the building to meet its energy performance targets and achieve its LEED Gold rating.
“We wouldn’t have been able to model the brise soleil without Archicad. Using the curtainwalling tool, we were able to create the complex profiles to design an exact representation of what was finally built. The model for the façade was precision accurate, so we knew exactly how everything would fit together before the contractor was involved,” says Nolan.

The MEP models were imported directly into Archicad
The team imported both the complex structural engineering and the MEP models directly into Archicad.
“Initially this caused us some challenges as the models were so big, but we got the system working between us. The real benefit was that we were then able to coordinate fluidly, which meant the detailed design phase went smoothly,” Nolan explains.
For example, Archicad was useful to manage the ducts and services and to make sure they weren’t taking up valuable height within the building.
“With all office buildings, we are always under pressure to deliver height,” says Nolan. “The previous building fell short in this respect and as we were aspiring to deliver Grade A office space, height was paramount to meeting this standard.
“In addition, on the local plan, there were height limitations, so we were working within a strict constraint. We used the cut-out sections within Archicad to quickly explain to Zurich and show the current floor to ceiling height, compared to the new building.”
With the renovation tool, we could easily show the contractor exactly what elements needed to be removed and what needed to be retained.– Oliver Nolan, Lafferty Architects
Construction complexity
The construction phase was complex as the team was working on a very tight site bordering the road on one side and Blackrock Shopping Centre on the other. Even more challenging, the building was constructed over an existing car park that remained operational throughout.
Lafferty Architects modelled the existing building in Archicad first and then used the renovation tool to add the new building into the model. This meant the architects could show the contractor exactly which parts of the old building should be demolished, and which needed to stay.
“The Archicad renovation filters were very helpful in particular with one area which was very tricky regarding the demolition. This was the side adjacent to the shopping centre, which stayed in situ. With the renovation tool, we could easily show the contractor exactly what elements needed to be removed and what needed to be retained,” explains Nolan.
Throughout the 22-month construction phase, Lafferty Architects used Graphisoft’s interactive BIMx tool extensively to communicate the plans with the contractors.
“The contractors had iPads on site and we pushed the BIMx model out to them to show them exactly what needed to be done. This helped immensely with our communication: it meant we had a lot fewer questions to answer. The whole construction process was so much faster with the help of BIMx,” says Nolan.
The project was completed on time and on budget, with tenants moving into the building during the summer of 2020.













