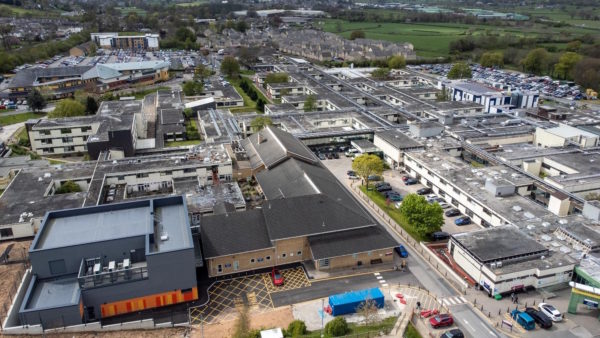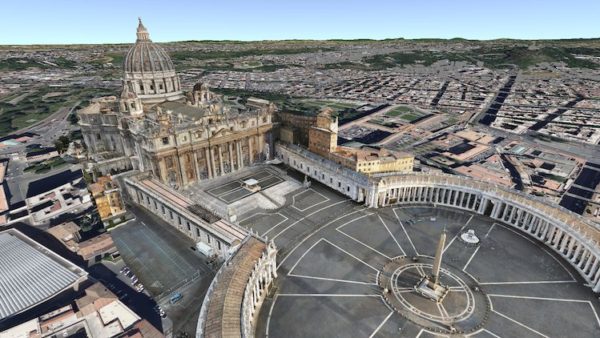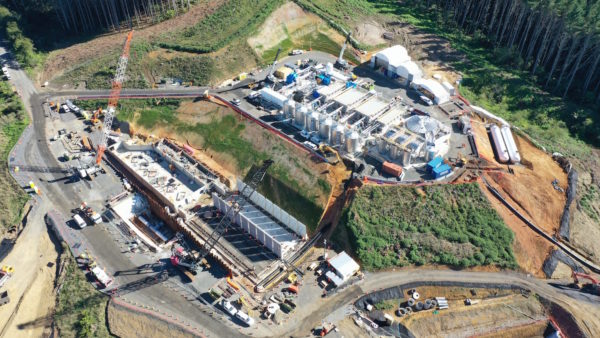- Client: University of Salford
- Lead Contractor: BAM
- BIM Tools: Autodesk Revit, Navisworks, BIM 360 Field
Designed by architect Stride Treglown and built by BAM Construction, the New Adelphi Building creates a gateway to the University of Salford’s campus and a teaching block for the arts, media and music departments.
Not only is the £55m multifunctional arts facility part of the architect and the contractor’s BIM learning curve, but the building has also been used as a tool to teach students at the university about BIM.
As the university has an established BIM masters course, it is no surprise that when acting as a client it was keen to utilise BIM, and BIM is being used to varying degrees on this and other projects currently taking place on the campus. However, although the university made BIM a requirement for the designer and contractor, it did not specify Level 2.
Thomas Sheehan, associate architect at Stride Treglown, explains: “The university was instrumental in collaborative BIM being used on the project and has been given access to work in progress models. BAM and the design team also presented the federated model and Autodesk’s BIM 360 Field to staff and students.”

Many clashes were detected in the Navisworks federated model
He adds: “BIM capability was a criterion for designers and contractors bidding for the Adelphi Building. The BIM process for the Adelphi Building could be described as ‘tailored BIM Level 2’, with much of PAS 1192-2 and CIC BIM protocol adopted by BAM and the main design team.
“However, some of the documents and protocols required for Level 2 were not published at the outset [of the project]. The COBie UK 2012 information exchange data was not used.”
The building is extremely complex structurally and contains a high number of specialist spaces including more than 40 separate acoustically protected box-in-box spaces, with two television studios, six industry-standard recording studios, 12 amplified performance studios, 14 instrumental tuition rooms and a 100 sq m band room as well as a 350-seat flexible theatre.
BIM proved extremely important to coordinate all the elements and squeeze a huge amount into the building. Collaboration between the architectural and structural teams along with fortnightly BIM review meetings helped describe the complex 3D spaces to other consultants, the client, end users, and also to the contractor at tender.

The building contains a high number of specialist spaces including more than 40 separate acoustically protected box-in-box spaces
According to Sheehan, many clashes were detected in the Navisworks federated model and the close collaboration resulted in reduced site coordination issues.
He says: “The ability to describe and analyse in 3D what is a complex building structurally, spatially and in terms of building services has been a massive benefit. The use of a 3D federated model allowed a more coordinated design with more errors identified on the screen before they reached site, which inevitably saved time and money.”
Along with the architect and BAM, MEP subcontractor Lorne Stewart and structural engineer Ramboll also regularly exchanged models throughout the design development and construction phases.
Henry Smith, the steelwork subcontractor, also provided an IFC model for integration and Alucraft, the curtain wall fabricator, provided a final model for inclusion in the federated model for handover to the university.
However, smaller subcontractors and larger specialist subcontractors such as the theatre consultants did not produce models. Sheehan believes that had they done so this would have reduced clashes further.
The university was instrumental in collaborative BIM being used on the project and has been given access to work in progress models. BAM and the design team also presented the federated model and Autodesk’s BIM 360 Field to staff and students.– Thomas Sheehan, Stride Treglown













