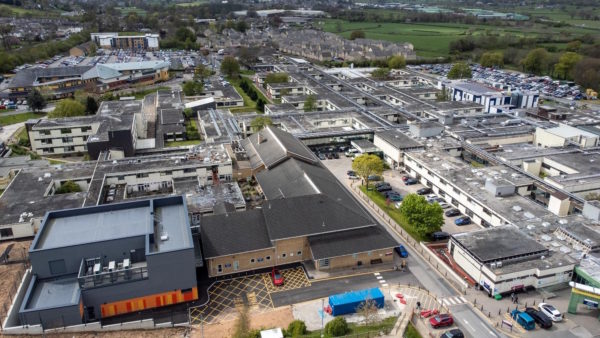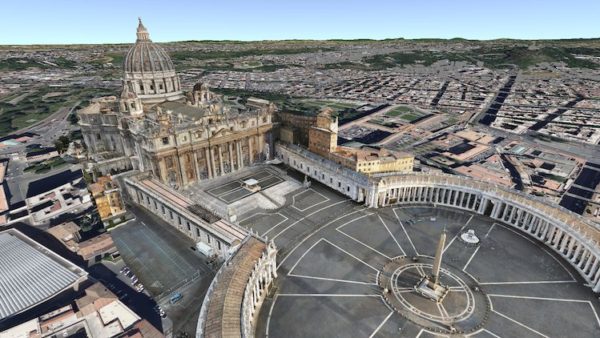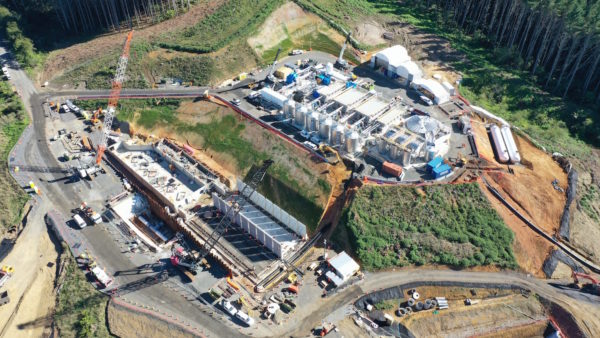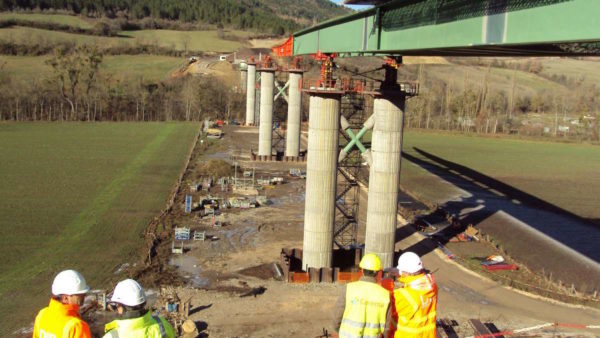The digital experts in the building team at Skanska have developed a bespoke app based on gaming technology for its Knightsbridge Estate project, in central London project, that brings together existing technology and new digital tools with a 4D digital overlay. Having a 4D visualisation and sequencing of the complex sectional handovers in the programme enabled all parties to see what is required, and how and when it needs to be delivered.
The Knightsbridge Estate project is a mixed-use scheme for The Olayan Group with a construction contract worth £150m. The completed project will create retail and office space, 33 residential units and a new rooftop restaurant totalling 340,000 sq ft (31,600 sq m), as well as creating a new entrance to Knightsbridge London Underground station on Brompton Road and step-free access to the station, for the first time, from Hoopers Court. Construction began in April 2018, with completion due mid-year 2021.
Skanska’s e team has been implementing a suite of emerging digital tools to help reduce risk, improve customer engagement and communication, provide greater cost certainty and drive efficiency.
The app brings together data from planning and design documentation and presents it in a way that is user-friendly to enable a consistent level of understanding. It provides multi-zone work plans and a pictorial storyboard that illustrates the work and related timeframes. The app includes fully interactive floor plans, so data about each room can be accessed digitally by clicking on a location in the 4D model.

Above: The proposed final development. Below: Concrete is poured for the building’s frame

Head of BIM & Digital Engineering, Neil Donaghy, said: “To build these apps, we use Unity gaming software. It allows us to bring data and graphics together to present the information visually, in a way that is clearer for all users. Presenting information in this way is really helpful for customers, especially during the work-winning process.”
He added: “Our team has a range of digital tools that we can draw on to meet the requirements of each project. Our aim is to deliver safer, greener and more efficient projects for our customers, and we are constantly looking at new tools and ways of improving our processes. This app provides a blueprint for presenting this digital suite in the most accessible way.”
The project team introduced digital tools very early on. Design Manager Colin Fowler explained: “We decided to bring in a 3D CAD bureau during the PCSA (pre-contract services agreement) period, to co-ordinate the mechanical, electrical and public health (MEP) elements of the building. Being able to thoroughly scrutinise and coordinate these elements well ahead of construction meant that we had more certainty around cost, removed a significant amount of risk and kept the programme on schedule.
”To record construction progress throughout the project’s lifecycle, the team used 360° photography. Each image captures information equivalent to that from 13 traditional photographs and takes less than a second to take, significantly reducing time spent on record keeping.
This technology is also proving invaluable during the COVID-19 pandemic, allowing those working remotely to walk the site virtually from the safety of their homes. The 360° photographs have been shared with the customer to substantiate the works completed, ensuring cash flow is unhindered through these challenging times.
Digital construction field tools have helped the site team streamline their administrative processes. The construction managers can perform many of their daily tasks, including site diaries, health and safety inspections and issuing permits, using mobile tablets and electronic pens, removing the need to go into the office.
John Birch, Skanska’s Project Director at The Knightsbridge Estate, commented: “From its inception, this project has incorporated a number of extremely complex elements. These include an Underground line and station, a conservation area and a large retained façade. To overcome these challenges, everybody involved embraced digital technology, including the adoption of BIM to create and share key information about the project. This has helped us to communicate exceptionally well and avoid delays to the project’s programme.
“With nearly 15,000 documents being used, it is vital that the management of this information is clearly defined, especially in the design process. Using digital technology at an early stage enabled detailed planning ahead of construction, removing a huge portion of risk. This innovative approach is helping us to deliver a more efficient project for our customer.”













