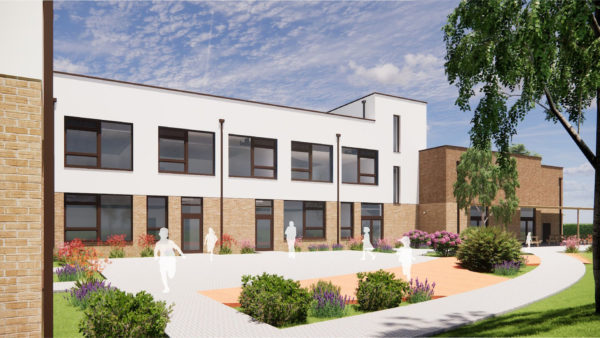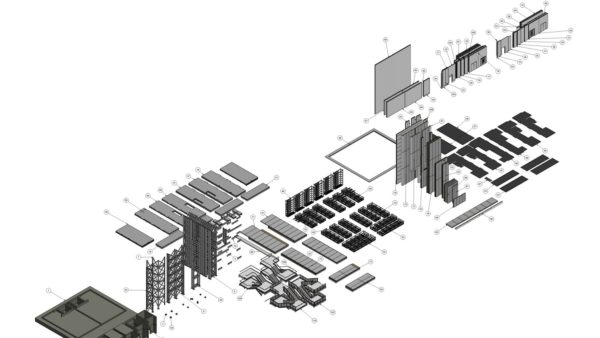- Client: Mansfield College
- Lead Contractor: Beard Construction
- BIM Tools: Autodesk Revit
Love Lane marks the third phase of an ambitious masterplan and estates development strategy, created by Rick Mather Architects (RMA), to increase the number of undergraduate students accommodated on the same campus.
The mixed-use building will provide 72 en-suite rooms for undergraduate students, on the upper four levels, above an Institute of Human Rights and a 165-seat multi-purpose lecture theatre.
It is the first ever BIM project carried out by Mansfield College and the first one carried out by RMA in Revit, resulting in numerous benefits and some challenges along the way.
The project initially progressed through to RIBA Plan of Work Stage 2 as traditional 2D CAD, with BIM introduced across the consultant team to develop all RIBA Stage 3 information.
A “loosely-defined” BIM Execution Plan was first developed which allowed the team to define the initial setting out of the project, the modelling software, and when and how information would be shared.
The client had no requirement for BIM deliverables so the project settled on traditional 2D output drawings and PDFs, the model was purely for coordination and information purposes.
Internally, RMA took the stance that it would model at a level of detail of 1:50 or lower, additional detail beyond that would be developed as 2D geometry over the model.
Andy Matthews, architect at RMA, told BIM+: “The hardest part for us in the initial stages was fully committing to Revit and not reverting back to 2D CAD and Bentley MicroStation, even for quick tasks. Lots of things have caught us out, even tiny things you wouldn’t think of, such as no longer having access to the library cells and objects, previously used in MicroStation. Many things we had accumulated over the years had to be created again from scratch.”

The use of Revit drastically simplified coordination for all involved
However, this fresh start was seen as a benefit and new Families were created with greater intelligence, rather than the previous dumb 2D objects. This investment in the earlier parts of the project paid dividends later in the later construction phases. 3D objects, such as the bathroom pods, were created from supplier’s 2D information, where 3D elements were not available.
Having these elements modelled in 3D vastly improved the speed and accuracy of coordination of these elements and improved the speed of 2D outputs. NBS Create was used to link specification information into the model which further improved accuracy and coordination.
In its initial design work RMA combined its model with a structural model prepared by structural engineer Eckersley O’Callaghan. However, the full benefits of design coordination could not be realised because the services engineer did not produce an MEP model in Revit, says Matthews: “There is a bit of a problem in the industry in terms of where the MEP design should occur. BIM front loads the design more, so the interface between MEP outline and fabrication design has to shift back for BIM to be more successful. Even quite primitive designs can really help us understand the issues earlier on. We modelled a lot of the basics ourselves to fully check coordination”
The Design and Build contract was awarded to Beard with RMA and Eckersley O’Callaghan novated to work for the contractor. A fully federated model was created for the detailed design, combining Revit models for the architecture, the concrete structure on the lower levels, the MEP, and for the cross laminated timber (CLT) frame used on the upper accommodation levels.
This model has been fully embraced by Beard and is used at the site offices for meetings and briefing of trade contractors.
The CLT frame is being fabricated offsite, by supplier/installer Eurban, to enable faster, cleaner construction and to reduce the carbon footprint of the project. Eurban’s appointment was contingent on its ability to produce a suitable Revit model, information from which feeds directly into its fabrication software.

The ability to detect potential clashes is expected to reduce remedial work on site and makes the team more confident of achieving the completion date.
“A lot of coordination focused on the necessity to get the CLT on site in the right sequence and correctly dimensioned,” says Matthews. “There is a slight misnomer that CLT is easy to modify on site because it is timber, it is an engineered panel with limited opportunities to create holes or modifications.”
The use of Revit drastically simplified coordination for all involved, says Matthews, notably when resolving MEP inside a complex riser channelling a large number of services from the residential units down through the Institute of Human Rights.
Revit sped up 2D detailing by enabling architectural staff to draft over the top of drawings extracted from the accurate 3D model. Revit’s 2D Families were useful when altering the locations of fixtures, which automatically updated, in plan and elevation drawings, but remained invisible in the 3D model to help reduce its complexity.
“There are lots of things related to internal coordination that have really helped us, for example, knowing when you move a window on one student room, it will be replicated across all similar rooms in the rest of the building is massively beneficial,” says Matthews.
“The new approach to designing buildings has allowed us to offer more 3D views of sections and details which really explain the design intent. However, Revit’s lack of flexibility when making cuts through the model to generate drawings resulted in some unsuitable architectural plans, such as for the lecture theatres where not all the raking seats were included.”
Designing more geometrically complex elements, such as the staircases, where the handrails and other details could be quite difficult, also presented some challenges.
Teething problems encountered when setting up and running the project in Revit mean it is unlikely to result in programme reduction, however the ability to detect potential clashes is expected to reduce remedial work on site and makes the team more confident of achieving the completion date.
“Having been able to realise the many benefits of Revit, in the future I would hesitate to deliver a project without it. Next time we would ensure an MEP model was delivered before RIBA Stage C, to really capitalise on its capabilities,” concludes Matthews.
There is a bit of a problem in the industry in terms of where the MEP design should occur. BIM front loads the design more, so the interface between MEP outline and fabrication design has to shift back for BIM to be more successful. Even quite primitive designs can really help us understand the issues earlier on.– Andy Matthews, RMA















