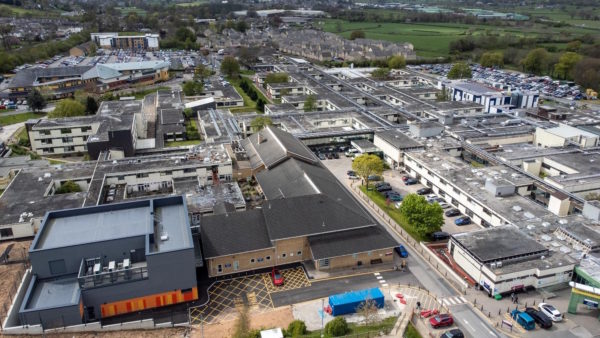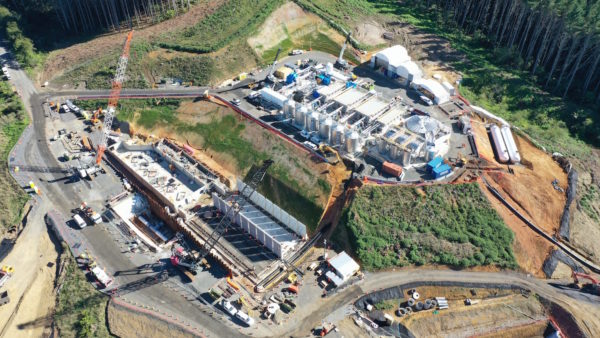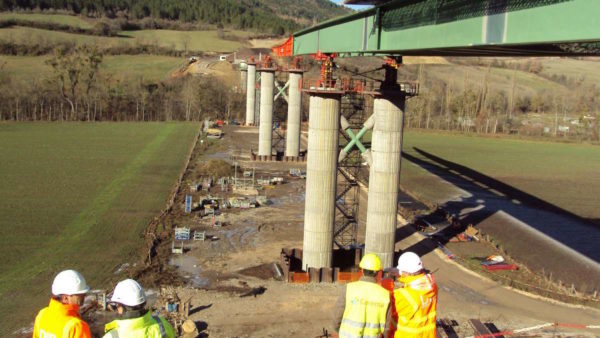
Maber used Archicad to engage with the client and to collaborate effectively with the supply chain on the development of a medical research facility at Nottingham Trent University.
Maber was tasked with designing a new Medical Technologies Innovation Facility (MTIF) Development Centre for Nottingham Trent University, located on the Boots Enterprise Zone (BEZ) site. GF Tomlinson was the main contractor.
The MTIF forms part of the university’s £23m dual-site project, which is providing new research facilities to enable academia and industry to work together on research projects for medical technologies and innovation in the global health sector.
The MTIF Development Centre provides laboratory space, engineering bays and cleanrooms (rated Good Manufacturing Practice Grade C), as well as space for the technology required for processing and prototype development.
Project team
Client: Nottingham Trent University
Architect: Maber
Main contractor: GF Tomlinson
M&E engineer: CPW
The project was fully modelled in Archicad from start to finish. During the design phase, Maber used Archicad plug-in Twinmotion to generate VR visualisations.
Robert Fowkes, Maber’s architectural technologist for the project, explains: “To help the client to understand and visualise the scheme, we used Twinmotion alongside static images and video renderings to really bring the building to life. We were able to offer the client an immersive 1:1 scale experience, which allowed us to assess the design from all angles and approaches, streamlining the design in an iterative way.”
Sensitive approach to adjacent buildings
One challenge Maber faced in the design was that the site is adjacent to Grade I and II listed buildings such as the D34 Fire Station, which is of national architectural significance. To keep in line with the design and appearance of these buildings, the form of the MTIF centre was kept simple, functional and modern.
“Again, we used our VR immersive experience to review design proposals in context with the existing buildings,” says Fowkes. “We designed the MTIF as a two-storey building that steps down to a single-storey element that wraps around the southern and eastern parts of the building. By designing the new building to reduce in scale as it approaches the road and the fire station, we could be sure it would not dominate the area.”
Careful coordination for laboratory research

“We used Twinmotion alongside static images and video renderings to really bring the building to life.”
The mechanical and electrical requirements for the development centre were complex as it is much more heavily serviced than a typical commercial building.
“To make sure that all the services were correctly coordinated both during the design and the construction phases, we had frequent coordination meetings with the M&E engineers,” explains Fowkes. “For example, every laboratory features inspection hatches that are designed to enable valves to be turned on and off with access via the ceiling, and we worked closely with the M&E team to work out the best location for these.
“The M&E engineers shared their models with us via IFC and we imported those into the Archicad model. From there, we were able to double check that all the piping and ducting ran correctly and there were no clashes.”
With GMP Grade C cleanrooms on site, Maber worked with a specialist consultant and specialist contractors to complete the fit-out. Each room needed to be compliant to meet European cleanroom standards and the consultant advised on the technical details to ensure this was achieved.
“Archicad was helpful in taking the fit-out layouts and ensuring that they coordinated with the M&E to make sure everything worked correctly, before we moved to site,” says Fowkes.
While the facility was handed over to the client in September 2020 (with minimal disruption from the pandemic), further enhancements to the laboratories have been made and the building is now expected to be operational this autumn.
Don’t miss out on BIM and digital construction news: sign up to receive the BIMplus newsletter.














