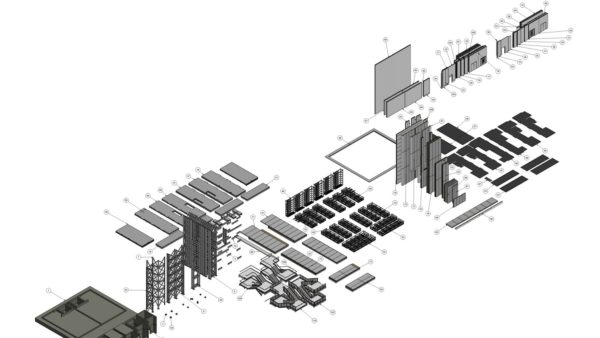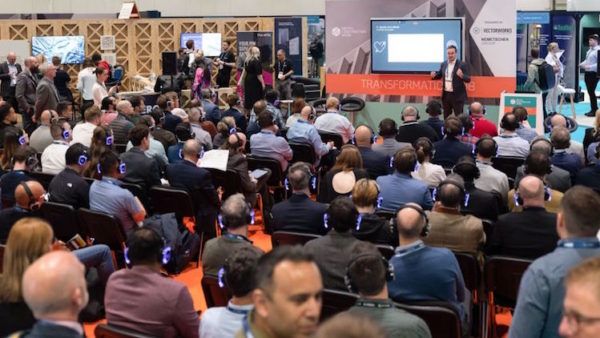Wynne Construction is the only Welsh construction firm to have acquired full BIM Level 2 certification through the BRE. Design and BIM manager Andy Garner explains why adopting the digital construction processes is important for firms – and clients – of all sizes.
What sort of investment has the company made in BIM and other new technology?
Wynne Construction chose back in 2013 to become an early adopter and begin the journey to attainment of full BIM certification.
Our primary investment has been in training, of our in-house staff, site management and supply chain. We have worked closely with the BRE and Cardiff University to develop the knowledge of our teams in the BIM process from inception to completion.
I have completed courses through the BRE and we have invested heavily in the development of our BIM Protocol documents and templates over several years.
We have worked closely with our supply chain to develop their understanding of the processes, how a Common Data Environment works and the Asset Information Model to ensure they can provide the outputs needed by our clients.
This investment has enabled Wynne Construction to gain accreditation to BIM Level 2 through the BRE’s certification scheme. We are the only indigenous Welsh contractor to achieve this through the BRE. We have invested in the relevant software to ensure the whole BIM process can be managed. We utilise the Autodesk suite of products.
What sort of barriers have you faced to get it all working smoothly in the company and across the supply chain – and how did you overcome them?
The biggest hurdle was the development of the supply chain. We have worked closely with the team at Cardiff University’s BIM Lab who have assisted us in training of the supply chain to break down the barriers.
The main concern of all is the data capturing exercise for inclusion in the asset model. We have adopted the CoBuilder ‘Product Xchange’ software to simplify this process and between ourselves, Cardiff University and CoBuilder we have held several training sessions with the supply chain to ensure their knowledge base allows them to integrate into the process.
How many projects do you use BIM on and what determines whether you do?
We utilise the BIM process on all our projects. Whether there is a client goal to deliver through BIM or not, we will always look to work within the processes to ensure the benefits are captured on all our projects
Talk us through a recent project
We have just handed over our latest project: the £10m Ysgol Cybi primary school scheme (pictured) comprising refurbishment of a Grade 2 listed derelict former school, plus new-build extension in Holyhead, built using a BIM Level 2-compliant process, in collaboration with the in-house design team at Anglesey Council.
We are also delivering a full suite of asset information embedded within the client’s facilities management software to support the authority’s asset operations and management.
Not all contractors apply BIM properly, as a collaborative tool. It is necessary to deliver project and asset information, documentation and data electronically at design, construction and handover stages. We are delivering this on our Holyhead project to ensure full Level 2 compliance.
Many clients don’t necessarily know you need to appoint a contractor that delivers BIM Level 2. They are potentially losing out on all the benefits of this process.
In the case of the Holyhead School scheme we worked together to train respective teams and install the digital resources to deliver a BIM Level 2-compliant asset.
Can you explain the BIM system and software you use both in the office and out on site
We have developed our own BIM protocol and suite of standard documents in line with the requirements of PAS 1192:2. We have chosen Viewpoint 4projects as our BIM-compliant Common Data Environment to manage the process through the RIBA stages.
We have carried out training with all of our project partners including our clients and site teams to ensure all parties have a full understanding of how the process is managed through the CDE.
We utilise the Autodesk suite of products, Revit, Navisworks etc in both the office and on site. All projects commence on site clash free. Our information manager carries out full coordination processes with the design team and supply chain during design stage utilising Navisworks and Solibri to ensure a clash free environment prior to commencement on site.
All sites utilise Navisworks during installation to ensure the fully co-ordinated services for example are installed correctly to avoid clash issues.
What benefits has using BIM brought you?
The BIM process has brought a more structured approach to all schemes. It has ensured a fully collaborative approach is achieved at each key stage. The use of 3D models has provided key benefits:
- Better client understanding of projects early in the process.
- Accurate quantities can be taken from the models reducing waste enabling a much easier solution to meeting Welsh government targets.
- Clash-free federated models are used on site during construction ensuring potential delays are avoided.
- The utilisation of cloud based surveys on projects involving existing buildings have already saved time and money by allowing us to integrate new structure into existing fabric very early in design avoiding any potential re-work.
- Utilisation of 4D planning during design stage to drive decisions on construction processes to ensure the correct technologies are adopted to ease construction on difficult sites.
- A more structure approach to gathering operational data to better inform the client on the maintenance of their asset and accurately forecasting planned maintenance costs.
Do you think to get the best benefits you need the client behind you?
Yes, this is a must. Whilst the process provides benefits during design and construction stage, developing the asset model with the client to ensure the correct data is captured is the primary goal in my opinion. This ensures the client gets the maximum out of the whole BIM process for the building in use.
What would you say to smaller firms worried about using BIM?
Don’t be. Once you begin to break the process down it will become second nature. We have found the BRE courses very important in gaining a basic understanding of how BIM has evolved and how the process works.
The new on-line courses are simple to follow and give a good insight. All site managers have recently completed the BIM Level 2 for Site Managers course which has ensured they understand the whole process. I can’t recommend these courses enough.
There are plenty of forums online and seminars available to all who wish to begin their BIM journey.
Where next in terms of using new technology and processes?
We are actively looking towards the next stage of BIM and are working closely with our Consultants and Supply Chain at how BIM level 3 will impact us and how we can develop our processes now to ensure we are ready.
Comments
Comments are closed.
















If you combine BIM with Integrated Design and Delivery Solution (IDDS) you would have accomplished more savings in time and money.
Dr. P. B. Markovic, New York, NY.