- Client: City of Paris
- Lead Contractor: Design competition
- BIM Tools: Autodesk Infraworks, Revit, Civil 3D
The Eiffel Tower site, which covers the Trocadéro Gardens and the Champ de Mars as well as the esplanade, is being reimagined in preparation for when Paris hosts the Rugby World Cup, in 2023, and the Olympics, in 2024.
The aim is to improve the attractiveness of the area to make it more in keeping with the grandeur of the Eiffel Tower, as well as add a mix of new destinations, such as museums and restaurants, that draw in a better mix of tourists and locals.
Autodesk developed a comprehensive 3D model of the site, combining buildings, infrastructure, and landscape, to support the development and visualisation of design proposals being prepared by four multi-disciplinary teams shortlisted as part of the design competition.
The teams are being led by Amanda Levete Architects, KOZ Architects, landscape architects Gustafson Porter + Bowman, and landscape architects Agence Ter.
The model will enable the competition jury and the City of Paris to more easily visualise and evaluate proposals submitted by the candidate teams. Nicolas Mangon, vice president of AEC strategy and marketing at Autodesk, told BIM+: “The City of Paris wanted to see how technology and BIM could be used to facilitate better decision making, this is not a ‘moon shot’ project, they want to be recognised as the most advanced BIM city in the world.”
The entire site was first laser scanned to record the existing site conditions, which was combined with existing scan data on the Eiffel Tower. The resulting point clouds formed the basis of a BIM model, built in the infrastructure-focused planning and design platform InfraWorks.
InfraWorks is able to pull together information from multiple sources, including GIS data, Revit models of structure, and designs for the civil engineering in some underground areas of the site, produced in Civil 3D.
Photogrammetry recorded by drones was used to produce realistic rendered images of facades of various buildings, aligned to point clouds for precision.
“What’s really interesting about this project is the combination of urban, infrastructure and building design in one BIM model,” says Mangon. “Some lead companies in the competition are focused on landscape design, and although they knew about BIM, it was not what they were using. As a result of this project they are now really excited about the idea of using it in collaboration with engineers and architects.”
The Autodesk model will be exploited throughout the lifecycle of the project. It will function as a common repository for all the competitors’ designs, after the winner is announced in Spring 2019, it will be used by contractors to prepare bids and then for detained design and construction.
“City authorities will use our platform to gather all project and construction information to help them make better decisions related to other issues they face, such as traffic congestion, the supply network, logistics, waste management, and security, there are many things they can do with a digital model,” says Mangon.
Paris is currently discussing the possibility of installing virtual or augmented reality machines under the Tower, where the general public can experience and comment on the competition entries.
Comments
Comments are closed.








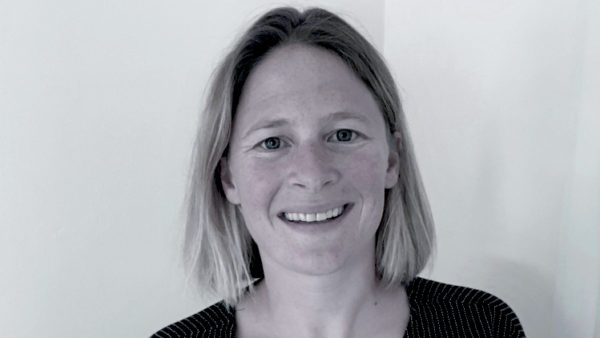

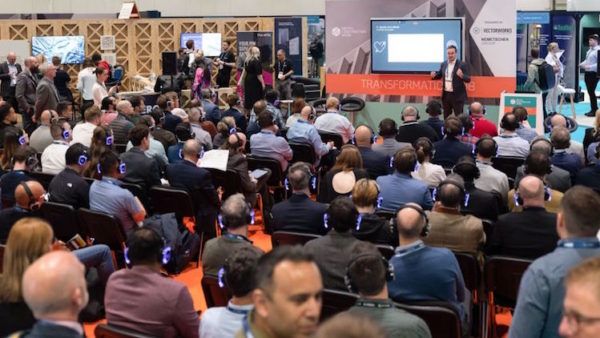
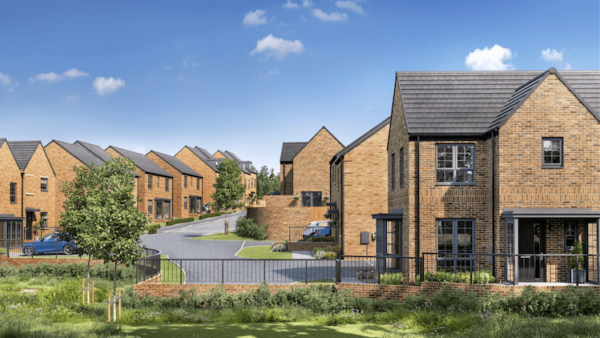
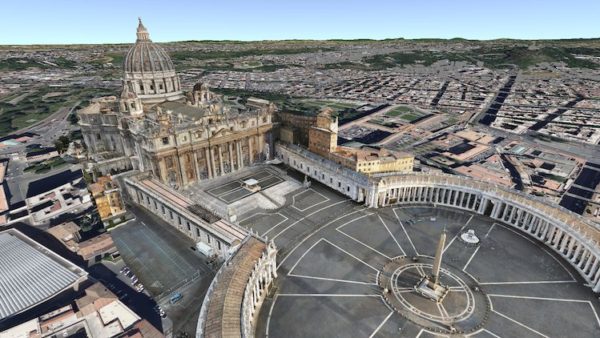
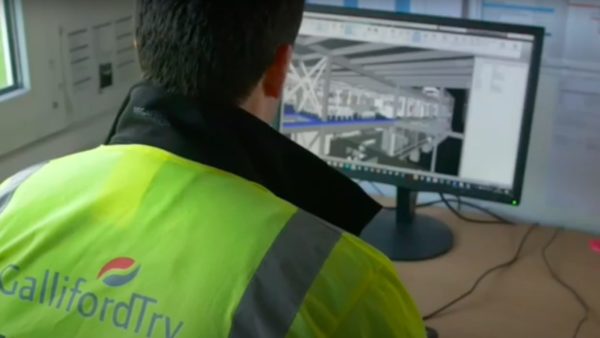

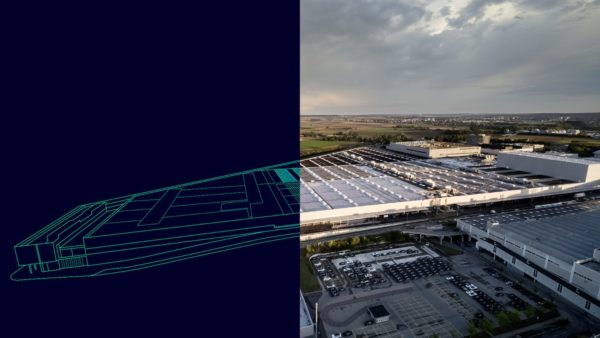
The Eiffel tower deserves nothing less than the best, in memory of it’s creator. An amazing legacy