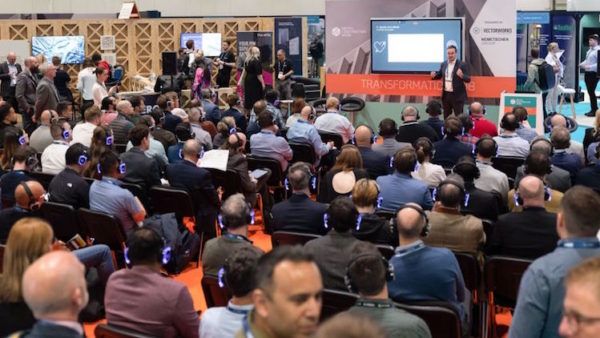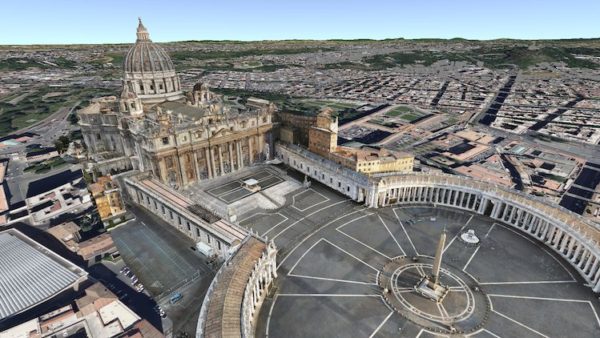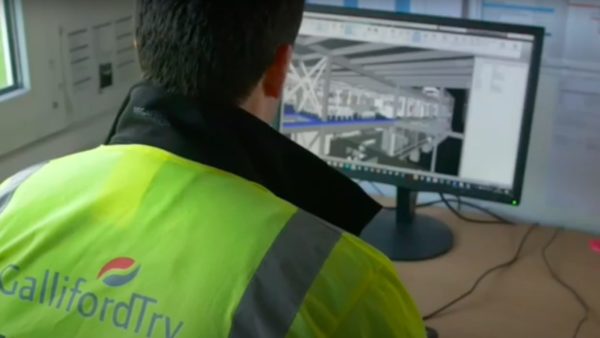- Client: National Graphene Institute
- Lead Contractor: BAM Construct
The sheer complexity of the University of Manchester’s National Graphene Institute, with its twin structural frames, highly controlled and precisely designed cleanrooms, and dense levels of services, including multiple gas flows, extraction systems and ventilations units, made BIM invaluable on the project.
Michaela Ellis, BIM coordinator at BAM Construct, says: “We try to use BIM on any and every feasible project, but we had never used BIM to such a degree before.
“People have been designing buildings for a long time, so of course it would have been possible to build this building without a BIM model, but not within the timeframe and budget we had.”
BAM’s use of BIM on such highly specified building was never in doubt, but the architect, Jestico + Whiles, provided more traditional 2D drawings. The contractor’s in-house team, BAM Design, converted these into a 3D model, which was updated as the architects altered the design.
A fully federated model was coordinated with mechanical and electrical contractor Balfour Beatty, which had the task of fitting a huge amount of plant and pipework into a relatively small building. A detailed BIM model helped it to maximise the usable research space.
“Balfour Beatty told us that they could have a building twice the size and not fitted in all the M&E,” recalls Ellis. BIM also reduced the project cost by improving coordination in the highly serviced building.

Mechanical and electrical contractor Balfour Beatty had to fit a huge amount of plant and pipework into a relatively small building
“We carried out live clash detection every two weeks,” says Ellis. “Consultants and subcontractors would meet at Balfour Beatty’s ‘BIM cave’ [a room in which the model was projected on to the walls], discuss 20 or 30 vital points, and resolve them.”
This process revealed around 500 clashes. A traditional process only picks up 90% of the clashes, so at an average cost to resolve an error £2,000, Ellis estimates a saving of £100,000. Indeed, she believes some issues would have cost much more.
“The foot of a 12 tonne extraction unit on the roof was overlapping the movement joint [between the two frames], which would have sent vibrations throughout the building. Rectifying this on site could have cost in excess of £30,000,” she says.
Now the project is complete the university will continue to use the BIM model to manage the building’s complex services.
“We decided that, as it was such an exciting project, together with Balfour Beatty we would create a limited asset information model – a version of the model containing hyperlinks to the O&M [operations and maintenance] manuals of some of the plant assets,” says Ellis.
The foot of a 12 tonne extraction unit on the roof was overlapping the movement joint [between the two frames], which would have sent vibrations throughout the building. Rectifying this on site could have cost in excess of £30,000.– Michaela Ellis, BIM coordinator at BAM Construct















